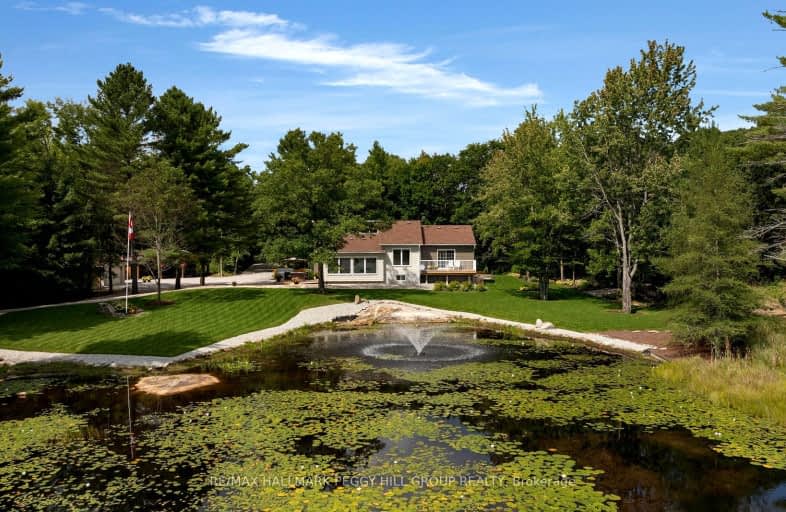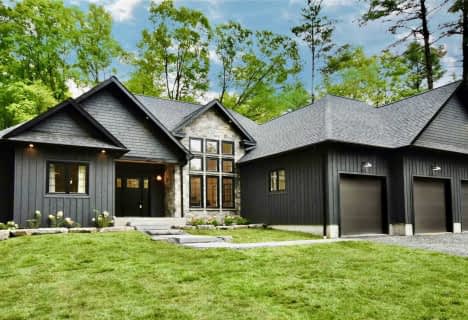
Car-Dependent
- Almost all errands require a car.
Somewhat Bikeable
- Almost all errands require a car.

Muskoka Falls Public School
Elementary: PublicK P Manson Public School
Elementary: PublicRama Central Public School
Elementary: PublicGravenhurst Public School
Elementary: PublicMuskoka Beechgrove Public School
Elementary: PublicSevern Shores Public School
Elementary: PublicSt Dominic Catholic Secondary School
Secondary: CatholicGravenhurst High School
Secondary: PublicPatrick Fogarty Secondary School
Secondary: CatholicBracebridge and Muskoka Lakes Secondary School
Secondary: PublicTrillium Lakelands' AETC's
Secondary: PublicOrillia Secondary School
Secondary: Public-
Franklin Park
Severn Bridge ON 4.19km -
Multisport Gravenhurst Tri
Torrance ON 6.4km -
Spalsh Park
Gravenhurst ON 6.4km
-
TD Bank Financial Group
2303 Hwy 11, Gravenhurst ON P1P 0C8 5.54km -
TD Canada Trust ATM
Ultramar-2900 Blvd de Portland, Gravenhurst ON J1L 1R8 5.55km -
BMO Bank of Montreal
225 Edward St, Gravenhurst ON P1P 1K8 5.8km
- — bath
- — bed
- — sqft
Unit -2859 Southwood Road, Gravenhurst, Ontario • P0E 1G0 • Gravenhurst









