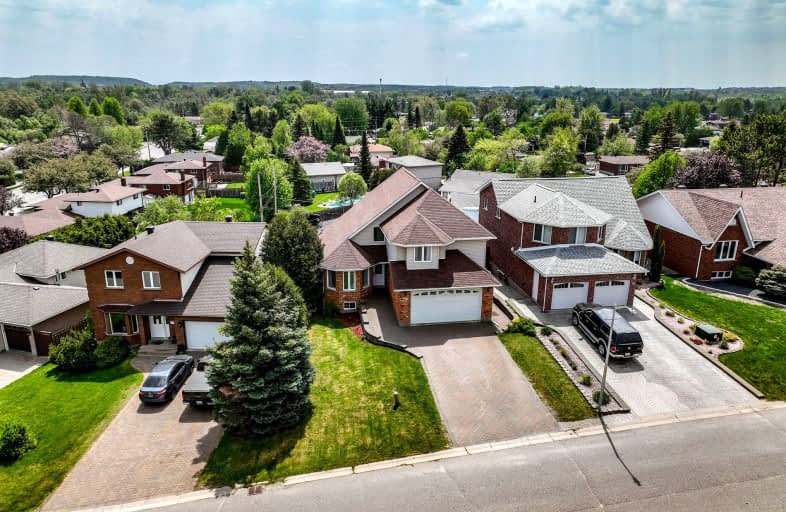Car-Dependent
- Most errands require a car.
28
/100
Somewhat Bikeable
- Most errands require a car.
35
/100

École séparée Saint-Dominique
Elementary: Catholic
0.94 km
St. Charles College Elementary
Elementary: Catholic
1.51 km
Cyril Varney Public School
Elementary: Public
0.56 km
École publique Jean-Éthier-Blais
Elementary: Public
1.34 km
Churchill Public School
Elementary: Public
1.37 km
Holy Trinity School
Elementary: Catholic
1.70 km
Carrefour Options +
Secondary: Catholic
2.41 km
Barrydowne College Senior
Secondary: Public
0.77 km
École secondaire du Sacré-Coeur
Secondary: Catholic
5.55 km
École secondaire Macdonald-Cartier
Secondary: Public
4.42 km
Lasalle Secondary School
Secondary: Public
0.89 km
St Charles College
Secondary: Catholic
1.52 km
-
Kids Ultimate Play & Party Centre Inc
1965 Lasalle Blvd, Sudbury ON 1.13km -
Don Lita Playground
1024 Brookfield Ave (Meadowside Ave.), Sudbury ON P3A 4K5 1.6km -
Gemmell Baseball Field & Park
Sudbury ON 2.5km
-
RBC Royal Bank
1720 Lasalle Blvd, Sudbury ON P3A 2A1 0.97km -
BMO Bank of Montreal
1485 Lasalle Blvd, Sudbury ON P3A 5H7 1.3km -
President's Choice Financial Pavilion and ATM
1485 Lasalle Blvd, Sudbury ON P3A 5H7 1.29km



