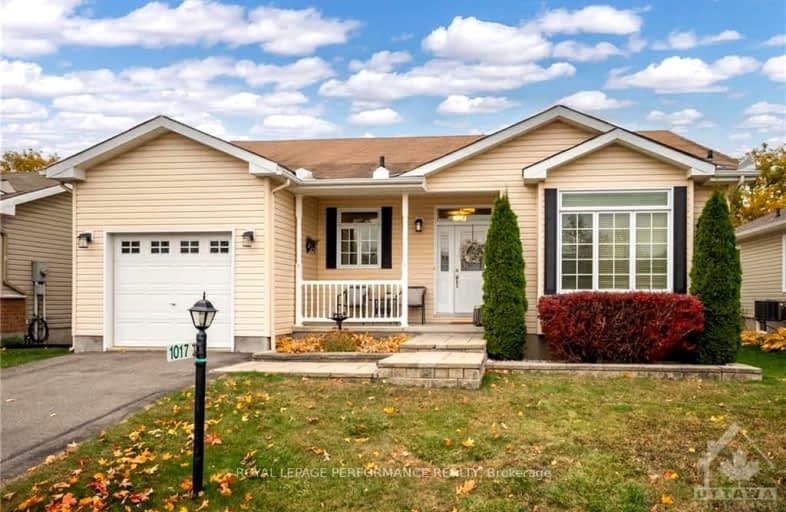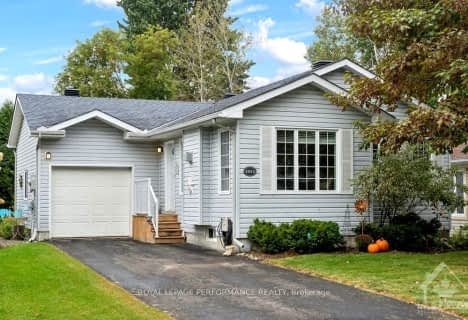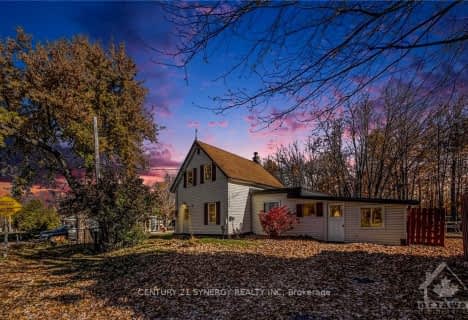
Vimy Ridge Public School
Elementary: PublicGreely Elementary School
Elementary: PublicSt Mark Intermediate School
Elementary: CatholicBlossom Park Public School
Elementary: PublicSt Mary (Gloucester) Elementary School
Elementary: CatholicSt. Francis Xavier (7-8) Catholic School
Elementary: CatholicÉcole secondaire publique L'Alternative
Secondary: PublicÉcole secondaire des adultes Le Carrefour
Secondary: PublicSt Mark High School
Secondary: CatholicRidgemont High School
Secondary: PublicSt. Francis Xavier (9-12) Catholic School
Secondary: CatholicCanterbury High School
Secondary: Public- 1 bath
- 2 bed
1029 VISTA BARRETT Private, Greely - Metcalfe - Osgoode - Vernon and, Ontario • K4P 1C8 • 1601 - Greely
- — bath
- — bed
1012 TEENA COLLEEN, Greely - Metcalfe - Osgoode - Vernon and, Ontario • K4P 1C6 • 1601 - Greely
- 2 bath
- 3 bed
6596 VISTA PATRICK, Greely - Metcalfe - Osgoode - Vernon and, Ontario • K4P 1C9 • 1601 - Greely
- 1 bath
- 4 bed
1097 MANOTICK STATION Road, Manotick - Kars - Rideau Twp and Area, Ontario • K4M 1B2 • 8005 - Manotick East to Manotick Station
- 2 bath
- 2 bed
1079 VISTA TARA, Greely - Metcalfe - Osgoode - Vernon and, Ontario • K4P 1M5 • 1601 - Greely







