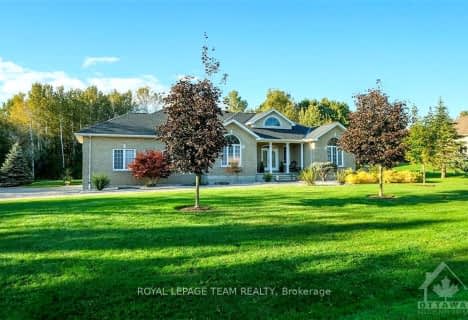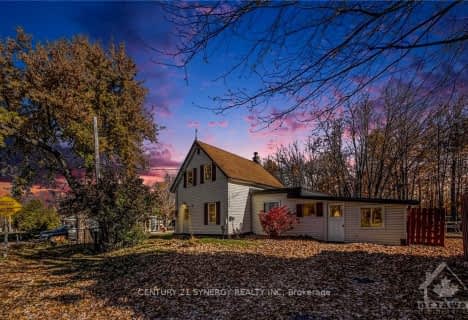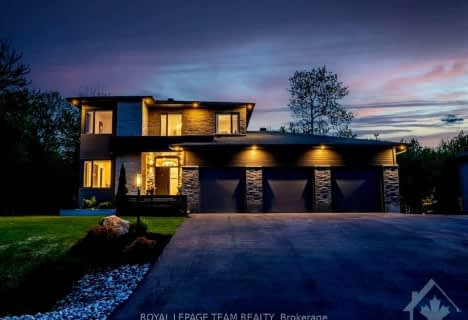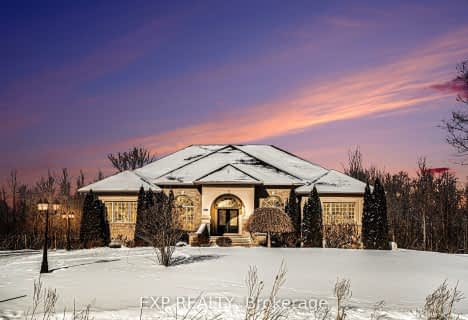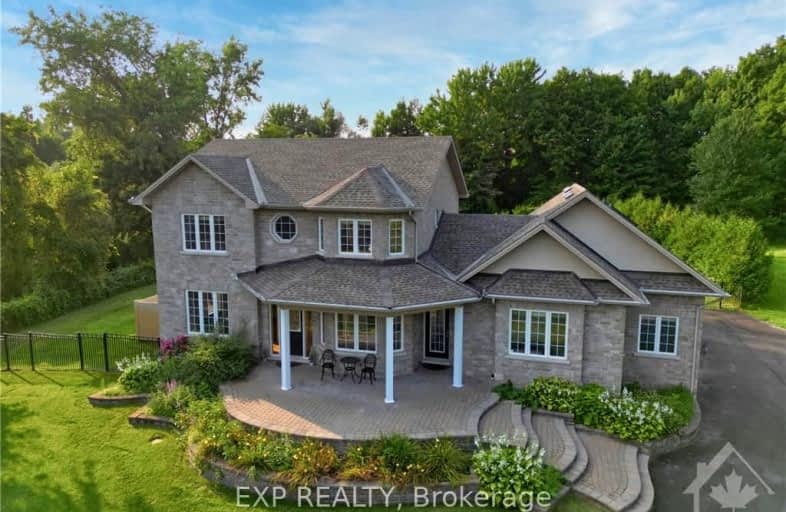
Car-Dependent
- Almost all errands require a car.
No Nearby Transit
- Almost all errands require a car.
Somewhat Bikeable
- Most errands require a car.
- — bath
- — bed
6219 ELKWOOD Drive, Greely - Metcalfe - Osgoode - Vernon and, Ontario • K4P 1N1
- — bath
- — bed
6284 ELKWOOD Drive, Greely - Metcalfe - Osgoode - Vernon and, Ontario • K4P 1M9
- — bath
- — bed
6819 SUNSET Boulevard, Greely - Metcalfe - Osgoode - Vernon and, Ontario • K4P 1M6
- — bath
- — bed
1097 MANOTICK STATION Road, Manotick - Kars - Rideau Twp and Area, Ontario • K4M 1B2
- — bath
- — bed
1616 LAKESHORE Drive, Greely - Metcalfe - Osgoode - Vernon and, Ontario • K4P 1H1
- — bath
- — bed
- — sqft
6596 VISTA PATRICK, Greely - Metcalfe - Osgoode - Vernon and, Ontario • K4P 1C9
- — bath
- — bed
1338 Fox Valley Road, Greely - Metcalfe - Osgoode - Vernon and, Ontario • K4P 1P9
- — bath
- — bed
- — sqft
5820 Knights Drive East, Manotick - Kars - Rideau Twp and Area, Ontario • K4M 1K2

Vimy Ridge Public School
Elementary: PublicGreely Elementary School
Elementary: PublicManotick Public School
Elementary: PublicSt Mark Intermediate School
Elementary: CatholicSt Mary (Gloucester) Elementary School
Elementary: CatholicSt. Francis Xavier (7-8) Catholic School
Elementary: CatholicÉcole secondaire catholique Pierre-Savard
Secondary: CatholicSt Mark High School
Secondary: CatholicSt Joseph High School
Secondary: CatholicMother Teresa High School
Secondary: CatholicSt. Francis Xavier (9-12) Catholic School
Secondary: CatholicLongfields Davidson Heights Secondary School
Secondary: Public-
Summit Centre for Dog Training
6939 Mckeown 3.79km -
Serenade Park
395 Serenade Cres, Gloucester ON K1X 0C2 5.37km -
Spratt Park
Spratt Rd (Owls Cabin), Ottawa ON K1V 1N5 6.15km
-
TD Canada Trust ATM
5219 Mitch Owens Rd (River Rd.), Manotick ON K4M 0W1 4.87km -
Scotia Bank
3025 Woodroffe Ave (at/coin prom Stoneway Dr), Ottawa ON 9.29km -
TD Bank Financial Group
3671 Strandherd Dr, Nepean ON K2J 4G8 10.02km
- 5 bath
- 4 bed
1961 CEDARLAKES Way, Greely - Metcalfe - Osgoode - Vernon and, Ontario • K4P 1P2 • 1601 - Greely
- 4 bath
- 4 bed
6163 ELKWOOD Drive, Greely - Metcalfe - Osgoode - Vernon and, Ontario • K4P 1N1 • 1601 - Greely
- 7 bath
- 4 bed
1818 CEDARLAKES Way, Greely - Metcalfe - Osgoode - Vernon and, Ontario • K4P 1P2 • 1601 - Greely
- 4 bath
- 4 bed
1329 Squire Drive, Manotick - Kars - Rideau Twp and Area, Ontario • K4M 1B8 • 8005 - Manotick East to Manotick Station
- — bath
- — bed
1465 SQUIRE Drive, Manotick - Kars - Rideau Twp and Area, Ontario • K4M 1B8 • 8005 - Manotick East to Manotick Station
- 3 bath
- 4 bed
5785 Longhearth Way, Manotick - Kars - Rideau Twp and Area, Ontario • K4M 1M2 • 8005 - Manotick East to Manotick Station
- 5 bath
- 3 bed
525 Tullamore Street, Blossom Park - Airport and Area, Ontario • K1X 0A2 • 2603 - Riverside South


