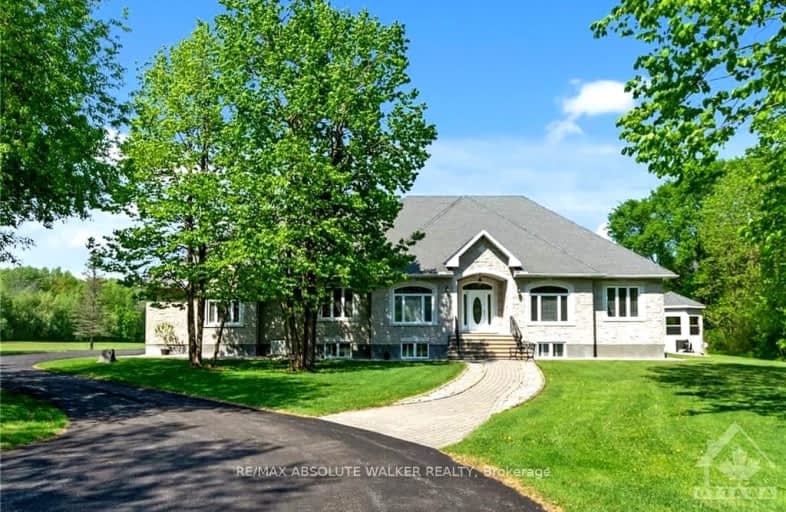Car-Dependent
- Almost all errands require a car.
11
/100
No Nearby Transit
- Almost all errands require a car.
0
/100
Somewhat Bikeable
- Most errands require a car.
29
/100

Greely Elementary School
Elementary: Public
6.83 km
Osgoode Public School
Elementary: Public
6.79 km
St Mark Intermediate School
Elementary: Catholic
8.20 km
St Mary (Gloucester) Elementary School
Elementary: Catholic
8.94 km
Castor Valley Elementary School
Elementary: Public
4.05 km
Kars on the Rideau Public School
Elementary: Public
8.57 km
École secondaire publique L'Alternative
Secondary: Public
20.77 km
Osgoode Township High School
Secondary: Public
8.06 km
École secondaire catholique Pierre-Savard
Secondary: Catholic
15.87 km
St Mark High School
Secondary: Catholic
8.27 km
St Joseph High School
Secondary: Catholic
15.73 km
St. Francis Xavier (9-12) Catholic School
Secondary: Catholic
13.06 km
-
Summerhill Park
560 Summerhill Dr, Manotick ON 12.76km -
Spratt Park
Spratt Rd (Owls Cabin), Ottawa ON K1V 1N5 13.1km -
Berry Glen Park
166 Berry Glen St (Rocky Hill Dr), Ottawa ON 13.81km
-
Banque Nationale du Canada
1 Rideau Crest Dr, Nepean ON K2G 6A4 15.64km -
TD Bank Financial Group
3671 Strandherd Dr, Nepean ON K2J 4G8 16.17km -
TD Canada Trust Branch and ATM
3671 Strandherd Dr, Nepean ON K2J 4G8 16.17km


