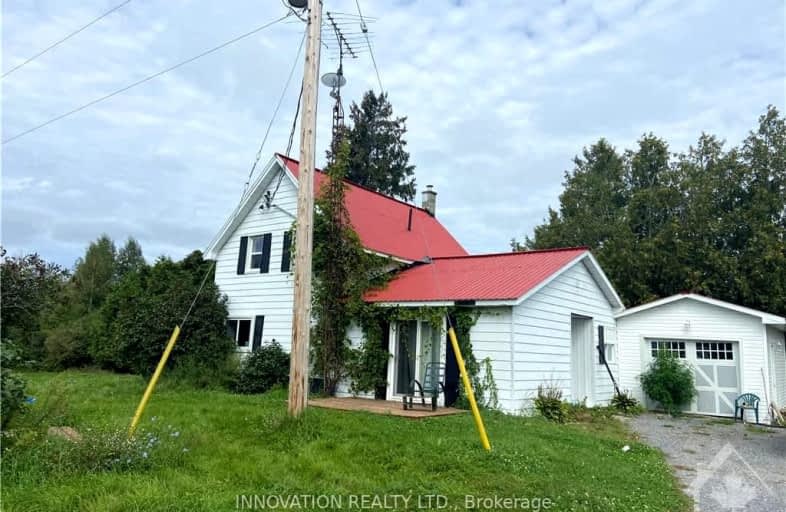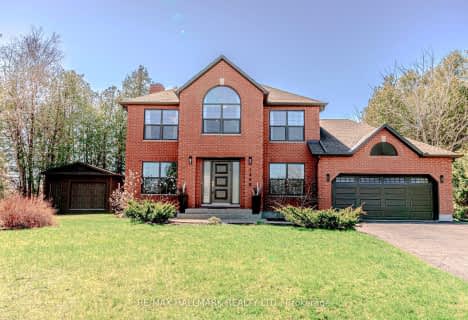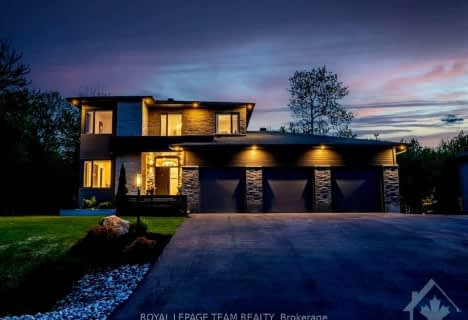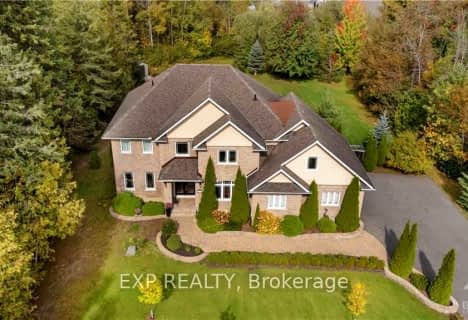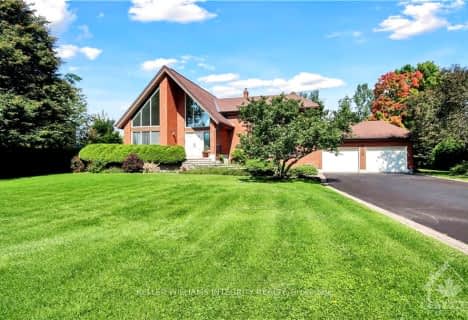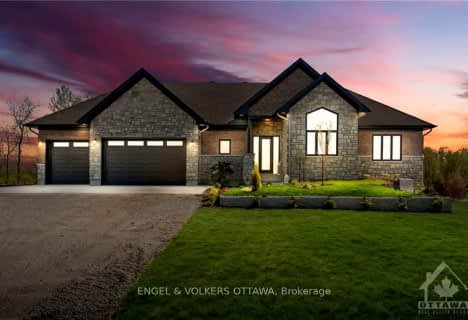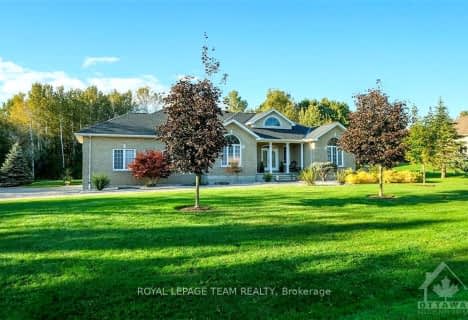Car-Dependent
- Almost all errands require a car.
No Nearby Transit
- Almost all errands require a car.
Somewhat Bikeable
- Most errands require a car.
- — bath
- — bed
1683 Lakeshore Drive, Greely - Metcalfe - Osgoode - Vernon and, Ontario • K4P 1H1
- — bath
- — bed
1498 SPARTAN GROVE Street, Greely - Metcalfe - Osgoode - Vernon and, Ontario • K4P 1G1
- — bath
- — bed
6243 Elkwood Drive, Greely - Metcalfe - Osgoode - Vernon and, Ontario • K4P 1N1
- — bath
- — bed
1580 Reindeer Way, Greely - Metcalfe - Osgoode - Vernon and, Ontario • K4P 1N1
- — bath
- — bed
6615 Blossom Trail Drive, Greely - Metcalfe - Osgoode - Vernon and, Ontario • K4P 1R5
- — bath
- — bed
6403 Deer Valley Crescent, Greely - Metcalfe - Osgoode - Vernon and, Ontario • K4P 0A9

St Catherine Elementary School
Elementary: CatholicGreely Elementary School
Elementary: PublicOsgoode Public School
Elementary: PublicSt Mark Intermediate School
Elementary: CatholicSt Mary (Gloucester) Elementary School
Elementary: CatholicCastor Valley Elementary School
Elementary: PublicÉcole secondaire publique L'Alternative
Secondary: PublicÉcole secondaire des adultes Le Carrefour
Secondary: PublicOsgoode Township High School
Secondary: PublicÉcole secondaire catholique Pierre-Savard
Secondary: CatholicSt Mark High School
Secondary: CatholicSt. Francis Xavier (9-12) Catholic School
Secondary: Catholic-
Summerhill Park
560 Summerhill Dr, Manotick ON 11.23km -
Spratt Park
Spratt Rd (Owls Cabin), Ottawa ON K1V 1N5 11.39km -
Berry Glen Park
166 Berry Glen St (Rocky Hill Dr), Ottawa ON 12.37km
-
Banque Nationale du Canada
1 Rideau Crest Dr, Nepean ON K2G 6A4 14.07km -
TD Bank Financial Group
3671 Strandherd Dr, Nepean ON K2J 4G8 14.8km -
TD Canada Trust Branch and ATM
3671 Strandherd Dr, Nepean ON K2J 4G8 14.8km
- — bath
- — bed
1961 CEDARLAKES Way, Greely - Metcalfe - Osgoode - Vernon and, Ontario • K4P 1P2 • 1601 - Greely
- — bath
- — bed
6163 ELKWOOD Drive, Greely - Metcalfe - Osgoode - Vernon and, Ontario • K4P 1N1 • 1601 - Greely
- 3 bath
- 3 bed
1700 LAKESHORE Drive, Greely - Metcalfe - Osgoode - Vernon and, Ontario • K4P 1H1 • 1601 - Greely
- 3 bath
- 3 bed
133 CADIEUX Way, Greely - Metcalfe - Osgoode - Vernon and, Ontario • K4P 0E9 • 1601 - Greely
- — bath
- — bed
6219 ELKWOOD Drive, Greely - Metcalfe - Osgoode - Vernon and, Ontario • K4P 1N1 • 1601 - Greely
- — bath
- — bed
1818 CEDARLAKES Way, Greely - Metcalfe - Osgoode - Vernon and, Ontario • K4P 1P2 • 1601 - Greely
- 3 bath
- 3 bed
1616 LAKESHORE Drive, Greely - Metcalfe - Osgoode - Vernon and, Ontario • K4P 1H1 • 1601 - Greely
