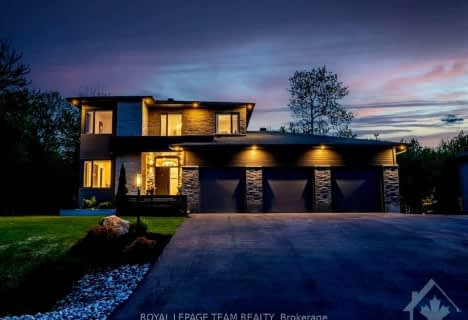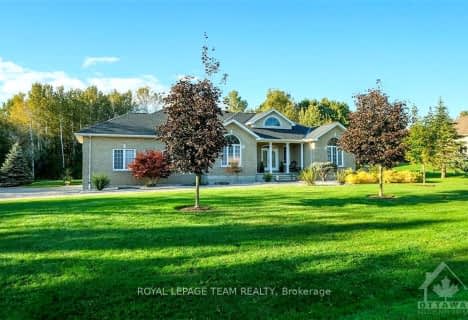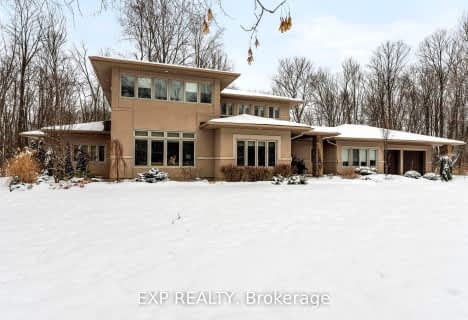

Vimy Ridge Public School
Elementary: PublicGreely Elementary School
Elementary: PublicManotick Public School
Elementary: PublicSt Mark Intermediate School
Elementary: CatholicSt Mary (Gloucester) Elementary School
Elementary: CatholicSt. Francis Xavier (7-8) Catholic School
Elementary: CatholicOsgoode Township High School
Secondary: PublicÉcole secondaire catholique Pierre-Savard
Secondary: CatholicSt Mark High School
Secondary: CatholicSt Joseph High School
Secondary: CatholicMother Teresa High School
Secondary: CatholicSt. Francis Xavier (9-12) Catholic School
Secondary: Catholic-
Summit Centre for Dog Training
6939 Mckeown 3.4km -
Serenade Park
395 Serenade Cres, Gloucester ON K1X 0C2 6.74km -
Spratt Park
Spratt Rd (Owls Cabin), Ottawa ON K1V 1N5 7.59km
-
TD Canada Trust ATM
5219 Mitch Owens Rd (River Rd.), Manotick ON K4M 0W1 5.55km -
RBC Royal Bank ATM
101 Shuttleworth Dr, Ottawa ON K1T 0W7 8.56km -
Scotia Bank
3025 Woodroffe Ave (at/coin prom Stoneway Dr), Ottawa ON 10.68km
- 5 bath
- 4 bed
1961 CEDARLAKES Way, Greely - Metcalfe - Osgoode - Vernon and, Ontario • K4P 1P2 • 1601 - Greely
- 4 bath
- 4 bed
6163 ELKWOOD Drive, Greely - Metcalfe - Osgoode - Vernon and, Ontario • K4P 1N1 • 1601 - Greely
- 3 bath
- 3 bed
6219 ELKWOOD Drive, Greely - Metcalfe - Osgoode - Vernon and, Ontario • K4P 1N1 • 1601 - Greely
- 7 bath
- 4 bed
1818 CEDARLAKES Way, Greely - Metcalfe - Osgoode - Vernon and, Ontario • K4P 1P2 • 1601 - Greely
- 4 bath
- 3 bed
1465 SQUIRE Drive, Manotick - Kars - Rideau Twp and Area, Ontario • K4M 1B8 • 8005 - Manotick East to Manotick Station
- 5 bath
- 3 bed
6131 PEBBLEWOODS Drive, Greely - Metcalfe - Osgoode - Vernon and, Ontario • K4P 0A1 • 1601 - Greely
- 4 bath
- 5 bed
- 3500 sqft
5759 Queenscourt Crescent, Manotick - Kars - Rideau Twp and Area, Ontario • K4M 1K3 • 8005 - Manotick East to Manotick Station






