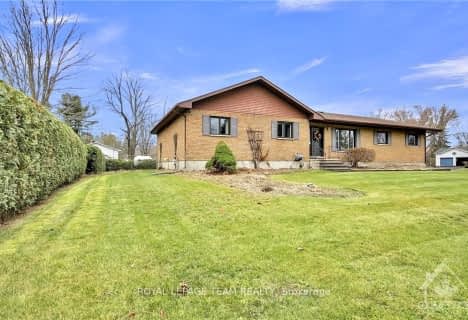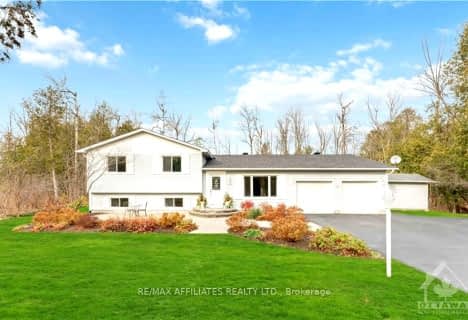
Greely Elementary School
Elementary: PublicManotick Public School
Elementary: PublicOsgoode Public School
Elementary: PublicSt Mark Intermediate School
Elementary: CatholicCastor Valley Elementary School
Elementary: PublicKars on the Rideau Public School
Elementary: PublicÉcole secondaire catholique Sainte-Marguerite-Bourgeoys, Kemptville
Secondary: CatholicSt Michael High School
Secondary: CatholicNorth Grenville District High School
Secondary: PublicOsgoode Township High School
Secondary: PublicSt Mark High School
Secondary: CatholicSt. Francis Xavier (9-12) Catholic School
Secondary: Catholic-
Summit Centre for Dog Training
6939 Mckeown 13.32km -
Serenade Park
395 Serenade Cres, Gloucester ON K1X 0C2 15.67km -
Summerhill Park
560 Summerhill Dr, Manotick ON 15.86km
-
TD Canada Trust ATM
5219 Mitch Owens Rd (River Rd.), Manotick ON K4M 0W1 11.95km -
TD Bank Financial Group
325 Colonnade Dr, Kemptville ON K0G 1J0 12.98km -
CIBC
3777 Strandherd Dr (at Greenbank Rd.), Nepean ON K2J 4B1 18.3km
- 3 bath
- 3 bed
3288 BLANCHFIELD Road, Greely - Metcalfe - Osgoode - Vernon and, Ontario • K0A 2W0 • 1606 - Osgoode Twp South of Reg Rd 6
- 3 bath
- 3 bed
3307 PEARL Street, Greely - Metcalfe - Osgoode - Vernon and, Ontario • K0A 2W0 • 1603 - Osgoode
- — bath
- — bed
5516 JILL Street, Greely - Metcalfe - Osgoode - Vernon and, Ontario • K0A 1W0 • 1603 - Osgoode
- 3 bath
- 3 bed
5668 ELOISE Crescent, Greely - Metcalfe - Osgoode - Vernon and, Ontario • K0A 2W0 • 1603 - Osgoode
- 2 bath
- 4 bed
5771 Buttercup Lane, Greely - Metcalfe - Osgoode - Vernon and, Ontario • K0A 2W0 • 1603 - Osgoode




