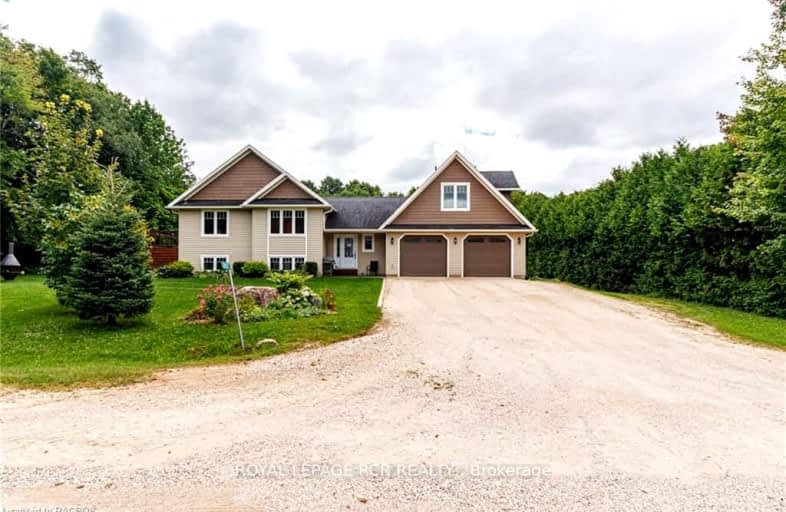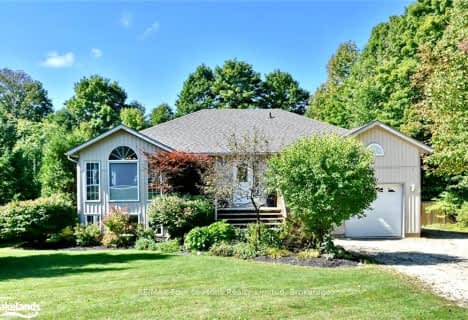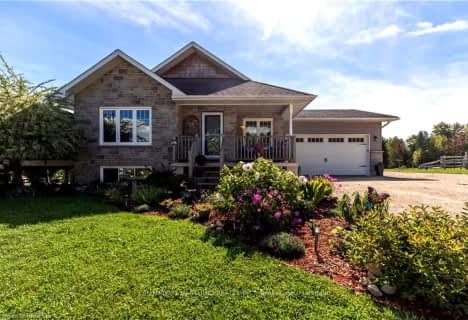Car-Dependent
- Almost all errands require a car.
Somewhat Bikeable
- Most errands require a car.

Beavercrest Community School
Elementary: PublicHighpoint Community Elementary School
Elementary: PublicDundalk & Proton Community School
Elementary: PublicOsprey Central School
Elementary: PublicBeaver Valley Community School
Elementary: PublicMacphail Memorial Elementary School
Elementary: PublicCollingwood Campus
Secondary: PublicGeorgian Bay Community School Secondary School
Secondary: PublicJean Vanier Catholic High School
Secondary: CatholicWellington Heights Secondary School
Secondary: PublicGrey Highlands Secondary School
Secondary: PublicCollingwood Collegiate Institute
Secondary: Public-
South Grey Museum and Memorial Park
Flesherton ON 5.8km -
Dundalk Pool and baseball park
18.27km -
Heathcote Park
20.93km
-
CIBC
13 Durham St, Flesherton ON N0C 1E0 5.95km -
Scotiabank
25 Toronto St (at Main St), Markdale ON N0C 1H0 10.12km -
TD Bank Financial Group
5 Toronto St N, Markdale ON N0C 1H0 10.16km
- 2 bath
- 3 bed
- 1100 sqft
222 Pellisier Street North, Grey Highlands, Ontario • N0C 1E0 • Rural Grey Highlands
- 2 bath
- 3 bed
222 PELLISIER Street, Grey Highlands, Ontario • N0C 1H0 • Rural Grey Highlands








