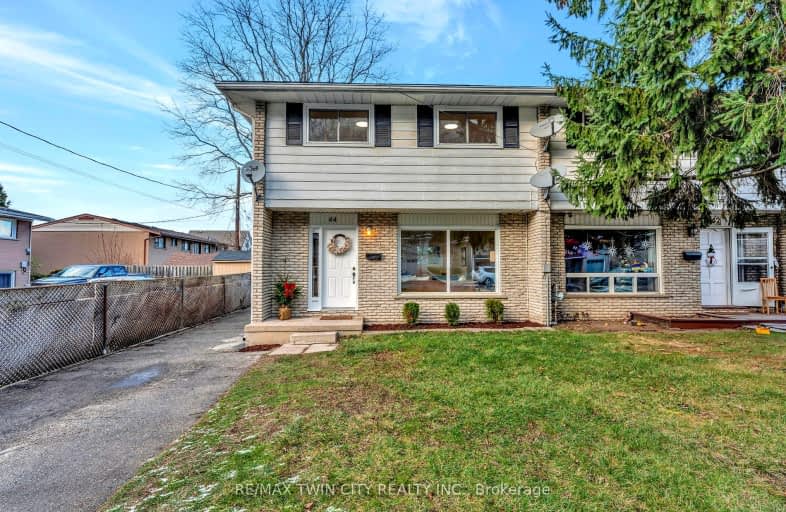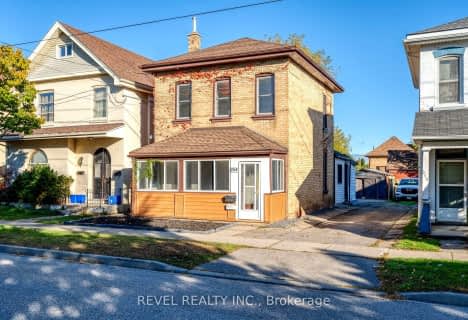Somewhat Walkable
- Some errands can be accomplished on foot.
Somewhat Bikeable
- Most errands require a car.

Christ the King School
Elementary: CatholicÉÉC Sainte-Marguerite-Bourgeoys-Brantfrd
Elementary: CatholicAgnes Hodge Public School
Elementary: PublicSt. Gabriel Catholic (Elementary) School
Elementary: CatholicDufferin Public School
Elementary: PublicRyerson Heights Elementary School
Elementary: PublicSt. Mary Catholic Learning Centre
Secondary: CatholicGrand Erie Learning Alternatives
Secondary: PublicTollgate Technological Skills Centre Secondary School
Secondary: PublicSt John's College
Secondary: CatholicBrantford Collegiate Institute and Vocational School
Secondary: PublicAssumption College School School
Secondary: Catholic-
KSL Design
18 Spalding Dr, Brantford ON N3T 6B8 0.37km -
Cockshutt Park
Brantford ON 0.75km -
Dogford Park
189 Gilkison St, Brantford ON 1.23km
-
Scotiabank
340 Colborne St W, Brantford ON N3T 1M2 0.46km -
Localcoin Bitcoin ATM - Hasty Market
164 Colborne St W, Brantford ON N3T 1L2 0.48km -
President's Choice Financial ATM
108 Colborne St W, Brantford ON N3T 1K7 0.7km






















