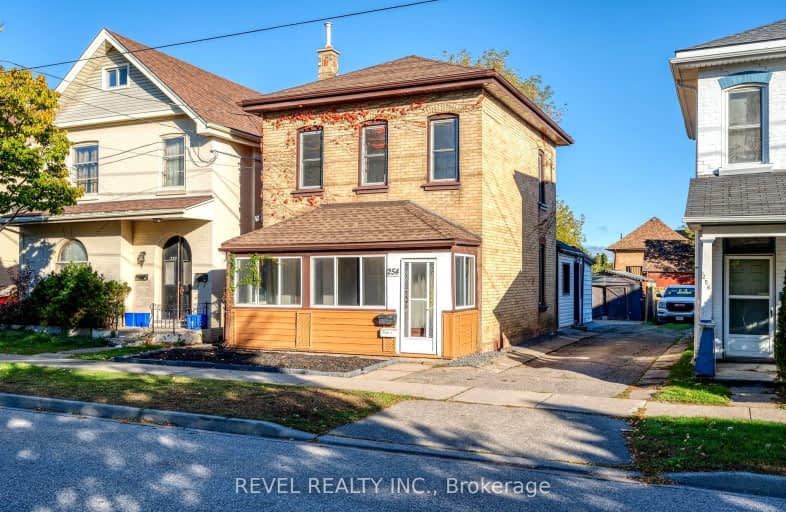
3D Walkthrough
Very Walkable
- Most errands can be accomplished on foot.
76
/100
Bikeable
- Some errands can be accomplished on bike.
68
/100

Central Public School
Elementary: Public
0.95 km
Princess Elizabeth Public School
Elementary: Public
1.99 km
Holy Cross School
Elementary: Catholic
1.02 km
Bellview Public School
Elementary: Public
2.05 km
Major Ballachey Public School
Elementary: Public
0.59 km
King George School
Elementary: Public
0.55 km
St. Mary Catholic Learning Centre
Secondary: Catholic
0.28 km
Grand Erie Learning Alternatives
Secondary: Public
1.10 km
Pauline Johnson Collegiate and Vocational School
Secondary: Public
1.03 km
St John's College
Secondary: Catholic
3.65 km
North Park Collegiate and Vocational School
Secondary: Public
3.14 km
Brantford Collegiate Institute and Vocational School
Secondary: Public
1.73 km
-
Darling Park
0.21km -
Brant Crossing Skateboard Park
Brantford ON 1.37km -
Mohawk Park
Brantford ON 1.4km
-
HSBC ATM
7 Charlotte St, Brantford ON N3T 5W7 0.72km -
President's Choice Financial ATM
603 Colborne St, Brantford ON N3S 7S8 0.84km -
TD Canada Trust Branch and ATM
70 Market St, Brantford ON N3T 2Z7 0.98km













