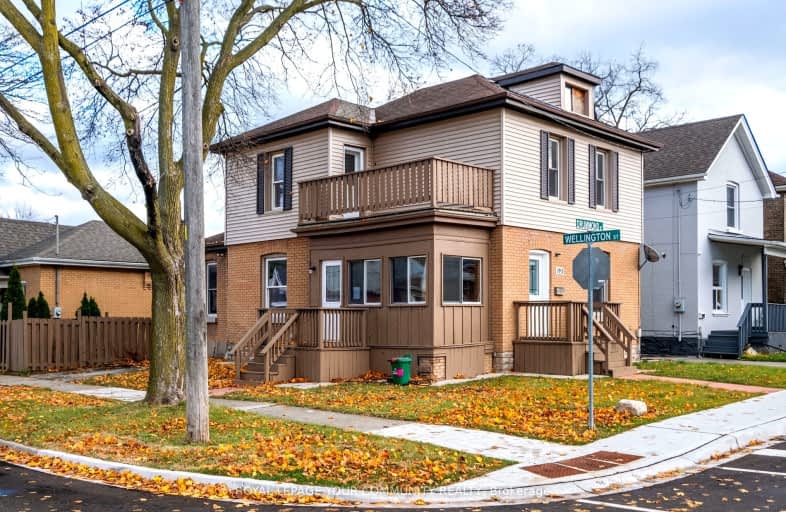
3D Walkthrough
Very Walkable
- Most errands can be accomplished on foot.
72
/100
Bikeable
- Some errands can be accomplished on bike.
66
/100

Echo Place Public School
Elementary: Public
1.36 km
Central Public School
Elementary: Public
1.13 km
Holy Cross School
Elementary: Catholic
0.81 km
Major Ballachey Public School
Elementary: Public
0.55 km
King George School
Elementary: Public
0.40 km
Woodman-Cainsville School
Elementary: Public
1.35 km
St. Mary Catholic Learning Centre
Secondary: Catholic
0.37 km
Grand Erie Learning Alternatives
Secondary: Public
0.99 km
Pauline Johnson Collegiate and Vocational School
Secondary: Public
0.83 km
St John's College
Secondary: Catholic
3.78 km
North Park Collegiate and Vocational School
Secondary: Public
3.13 km
Brantford Collegiate Institute and Vocational School
Secondary: Public
1.94 km
-
Iroquois Park
ON 0.55km -
Dogford Park
189 Gilkison St, Brantford ON 2.03km -
Orchard Park
Brantford ON N3S 4L2 2.87km
-
Laurentian Bank of Canada
43 Market St, Brantford ON N3T 2Z6 1.17km -
BMO Bank of Montreal
195 Henry St, Brantford ON N3S 5C9 1.66km -
President's Choice Financial ATM
108 Colborne St W, Brantford ON N3T 1K7 2.24km













