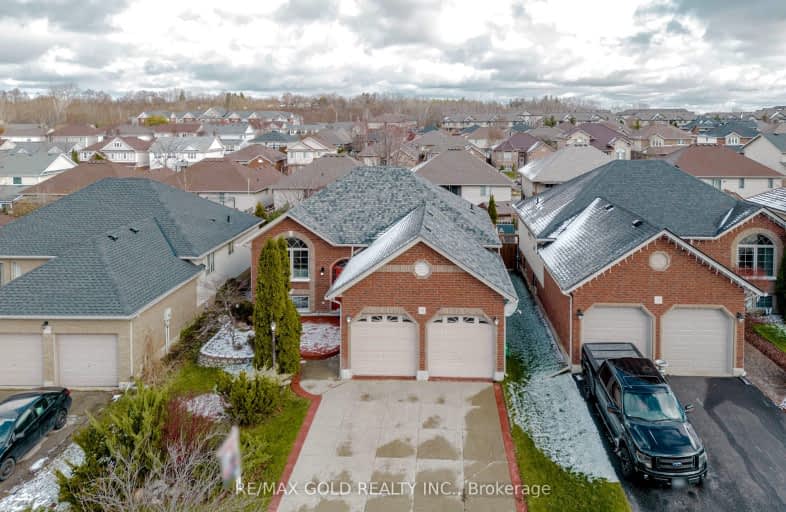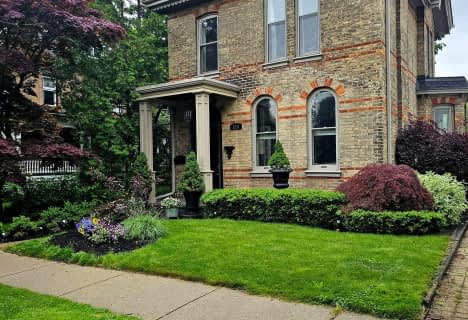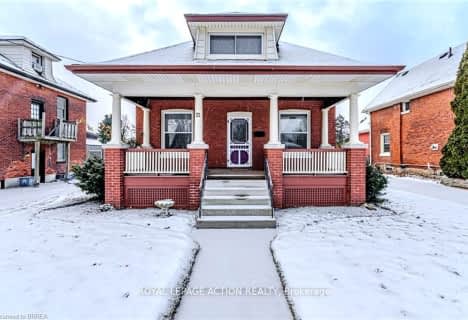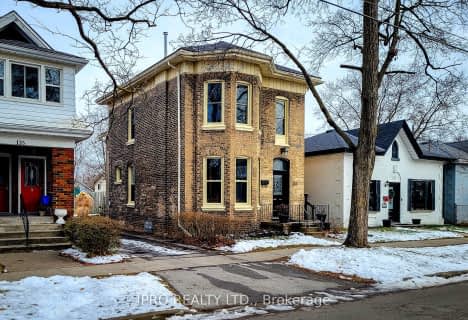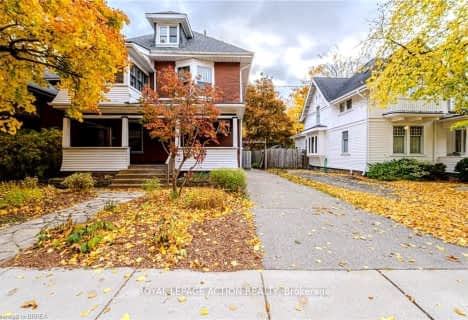Car-Dependent
- Most errands require a car.
Bikeable
- Some errands can be accomplished on bike.

ÉÉC Sainte-Marguerite-Bourgeoys-Brantfrd
Elementary: CatholicSt. Basil Catholic Elementary School
Elementary: CatholicAgnes Hodge Public School
Elementary: PublicSt. Gabriel Catholic (Elementary) School
Elementary: CatholicWalter Gretzky Elementary School
Elementary: PublicRyerson Heights Elementary School
Elementary: PublicSt. Mary Catholic Learning Centre
Secondary: CatholicGrand Erie Learning Alternatives
Secondary: PublicTollgate Technological Skills Centre Secondary School
Secondary: PublicSt John's College
Secondary: CatholicBrantford Collegiate Institute and Vocational School
Secondary: PublicAssumption College School School
Secondary: Catholic-
KSL Design
18 Spalding Dr, Brantford ON N3T 6B8 1.2km -
Cockshutt Park
Brantford ON 1.74km -
Dogford Park
189 Gilkison St, Brantford ON 1.87km
-
Scotiabank
340 Colborne St W, Brantford ON N3T 1M2 0.84km -
TD Canada Trust Branch and ATM
230 Shellard Lane, Brantford ON N3T 0B9 0.85km -
Localcoin Bitcoin ATM - Hasty Market
164 Colborne St W, Brantford ON N3T 1L2 1.38km
