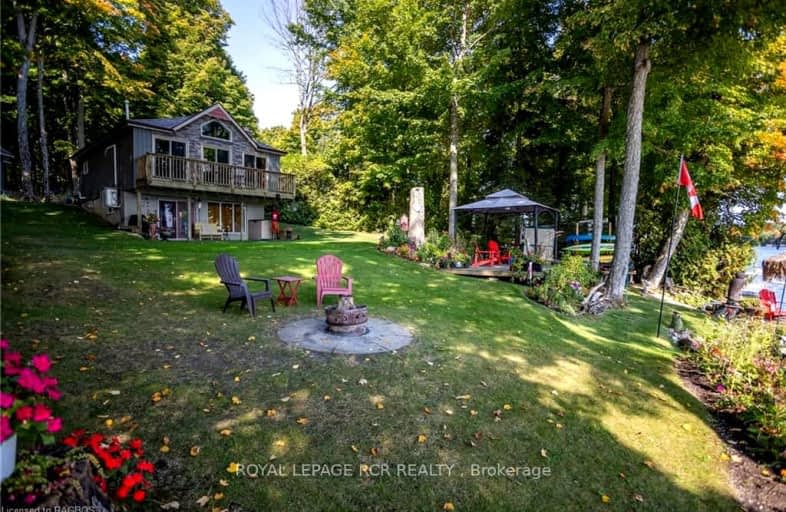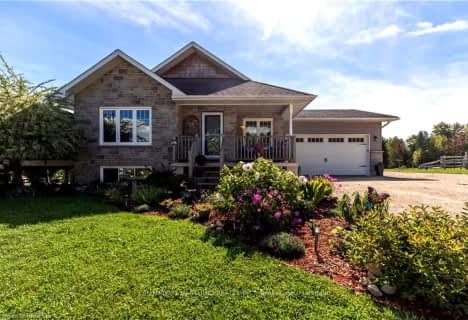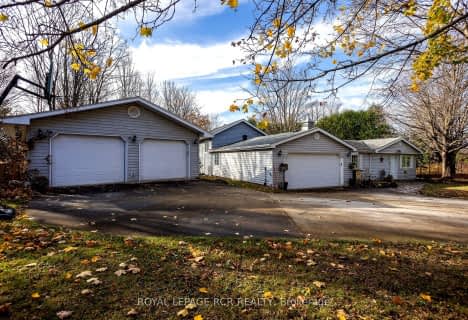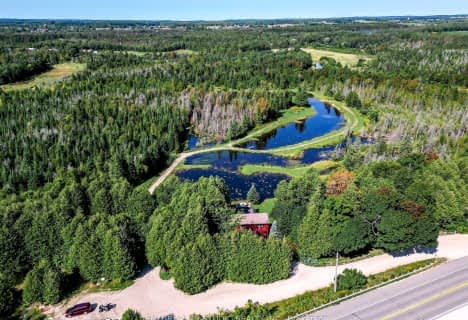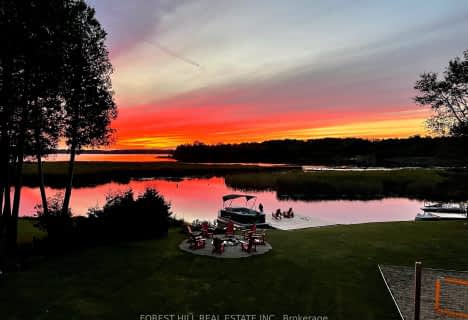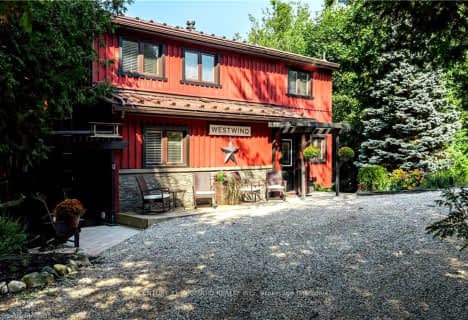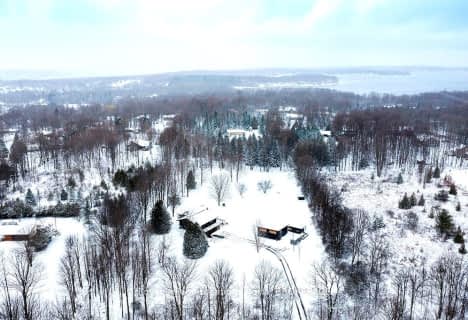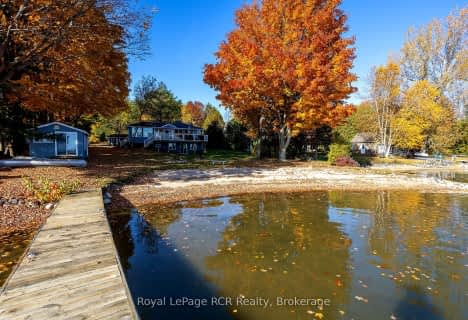Car-Dependent
- Almost all errands require a car.
Somewhat Bikeable
- Most errands require a car.

Beavercrest Community School
Elementary: PublicHighpoint Community Elementary School
Elementary: PublicDundalk & Proton Community School
Elementary: PublicOsprey Central School
Elementary: PublicBeaver Valley Community School
Elementary: PublicMacphail Memorial Elementary School
Elementary: PublicCollingwood Campus
Secondary: PublicGeorgian Bay Community School Secondary School
Secondary: PublicJean Vanier Catholic High School
Secondary: CatholicGrey Highlands Secondary School
Secondary: PublicCentre Dufferin District High School
Secondary: PublicCollingwood Collegiate Institute
Secondary: Public-
South Grey Museum and Memorial Park
Flesherton ON 7.27km -
Dundalk Pool and baseball park
17.32km -
Devil's Glen Provincial Park
124 Dufferin Rd, Singhampton ON 19.72km
-
CIBC
13 Durham St, Flesherton ON N0C 1E0 7.38km -
Dundalk District Credit Union
494283 Grey Rd 2, Feversham ON N0C 1C0 9.6km -
Scotiabank
25 Toronto St (at Main St), Markdale ON N0C 1H0 12.31km
- — bath
- — bed
407047 Grey Road 4, Grey Highlands, Ontario • N0C 1E0 • Rural Grey Highlands
- 2 bath
- 2 bed
- 2000 sqft
230 Wiles Lane, Grey Highlands, Ontario • N0C 1E0 • Rural Grey Highlands
- — bath
- — bed
- — sqft
208 Pellisier Street, Grey Highlands, Ontario • N0C 1E0 • Rural Grey Highlands
- 3 bath
- 4 bed
407047 GREY ROAD 4, Grey Highlands, Ontario • N0C 1E0 • Rural Grey Highlands
- 5 bath
- 3 bed
208 PELLISIER Street, Grey Highlands, Ontario • N0C 1E0 • Rural Grey Highlands
- 3 bath
- 3 bed
- 2000 sqft
225 Saint Arnaud Street, Grey Highlands, Ontario • N0C 1E0 • Rural Grey Highlands
- 2 bath
- 3 bed
- 1100 sqft
211 Point Road, Grey Highlands, Ontario • N0C 1E0 • Rural Grey Highlands
