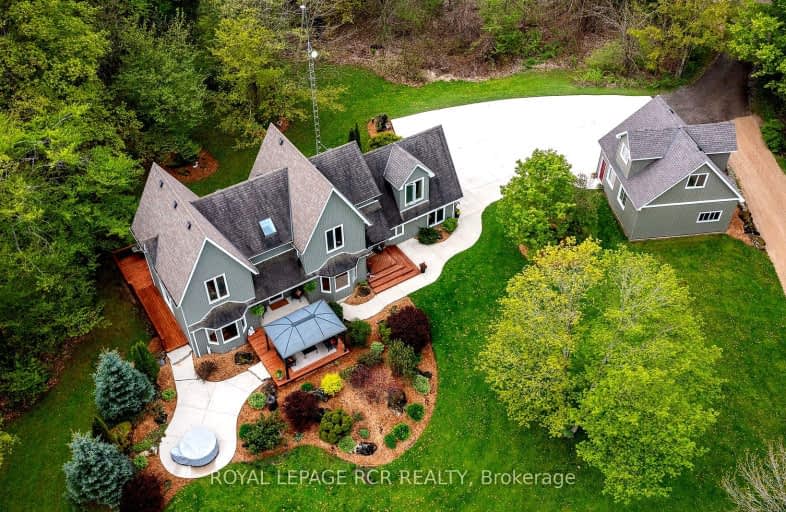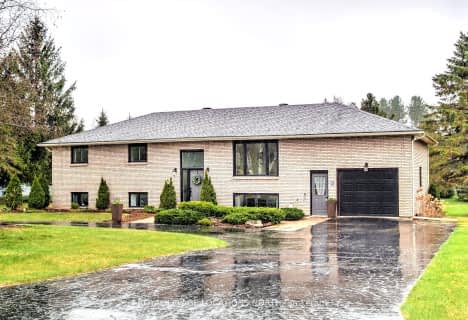Car-Dependent
- Almost all errands require a car.
Somewhat Bikeable
- Most errands require a car.

Beavercrest Community School
Elementary: PublicHighpoint Community Elementary School
Elementary: PublicDundalk & Proton Community School
Elementary: PublicOsprey Central School
Elementary: PublicSpruce Ridge Community School
Elementary: PublicMacphail Memorial Elementary School
Elementary: PublicGeorgian Bay Community School Secondary School
Secondary: PublicJean Vanier Catholic High School
Secondary: CatholicWellington Heights Secondary School
Secondary: PublicGrey Highlands Secondary School
Secondary: PublicCentre Dufferin District High School
Secondary: PublicCollingwood Collegiate Institute
Secondary: Public-
South Grey Museum and Memorial Park
Flesherton ON 3.33km -
Dundalk Pool and baseball park
17.86km -
Orchard Park
Ontario 26km
-
CIBC
13 Durham St, Flesherton ON N0C 1E0 3.29km -
RBC Royal Bank ATM
114 Sydenham St, Flesherton ON N0C 1E0 3.28km -
BMO Bank of Montreal
30 Main St, Markdale ON N0C 1H0 9.35km
- 4 bath
- 3 bed
- 1500 sqft
734565 West Back Line, Grey Highlands, Ontario • N0C 1H0 • Markdale









