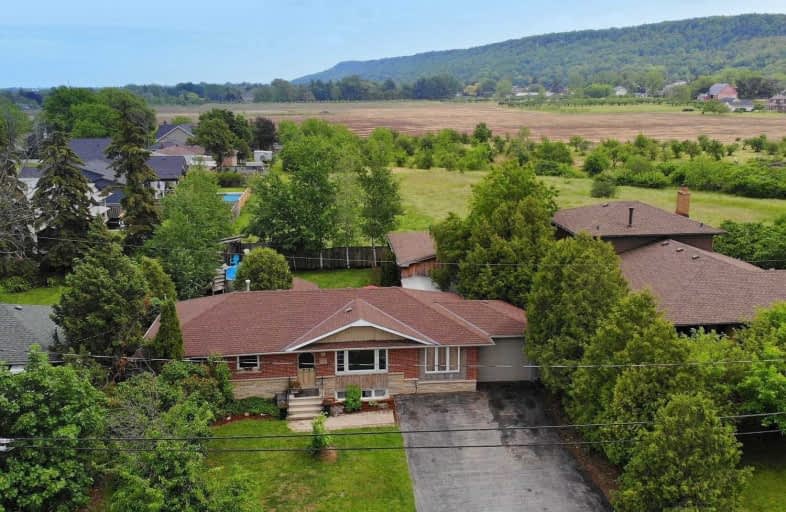
St Joseph Catholic Elementary School
Elementary: Catholic
4.07 km
Smith Public School
Elementary: Public
0.93 km
Lakeview Public School
Elementary: Public
3.65 km
Central Public School
Elementary: Public
3.26 km
Our Lady of Fatima Catholic Elementary School
Elementary: Catholic
3.24 km
St. Gabriel Catholic Elementary School
Elementary: Catholic
3.21 km
South Lincoln High School
Secondary: Public
12.56 km
Beamsville District Secondary School
Secondary: Public
11.37 km
Grimsby Secondary School
Secondary: Public
3.01 km
Orchard Park Secondary School
Secondary: Public
8.73 km
Blessed Trinity Catholic Secondary School
Secondary: Catholic
2.13 km
Cardinal Newman Catholic Secondary School
Secondary: Catholic
11.51 km




