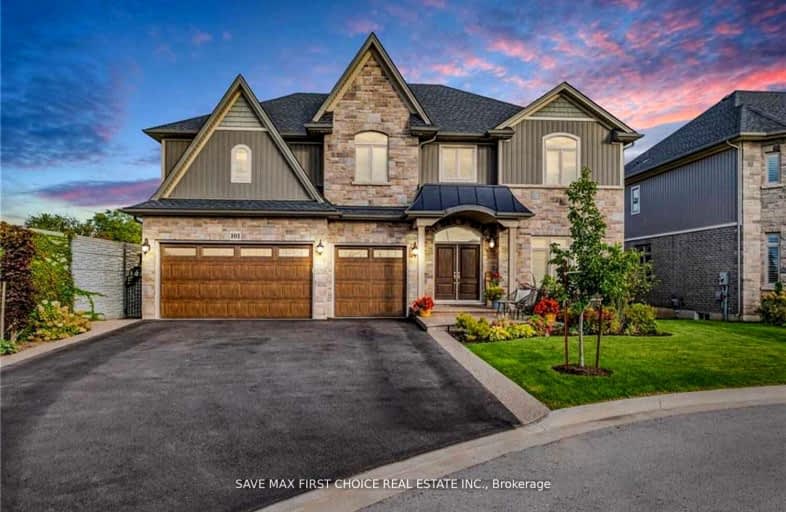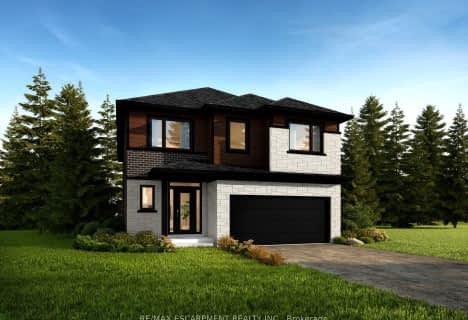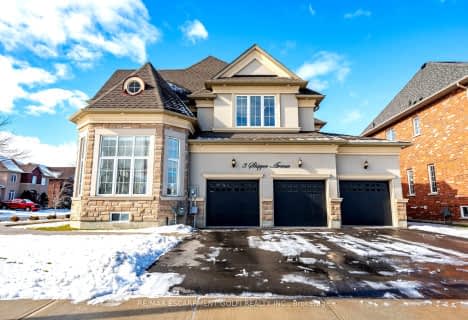Car-Dependent
- Almost all errands require a car.
4
/100
Somewhat Bikeable
- Most errands require a car.
35
/100

Immaculate Heart of Mary Catholic Elementary School
Elementary: Catholic
4.50 km
Smith Public School
Elementary: Public
1.04 km
Central Public School
Elementary: Public
5.05 km
Our Lady of Fatima Catholic Elementary School
Elementary: Catholic
4.90 km
St. Gabriel Catholic Elementary School
Elementary: Catholic
1.37 km
Winona Elementary Elementary School
Elementary: Public
2.72 km
South Lincoln High School
Secondary: Public
14.09 km
Grimsby Secondary School
Secondary: Public
4.83 km
Orchard Park Secondary School
Secondary: Public
6.96 km
Blessed Trinity Catholic Secondary School
Secondary: Catholic
3.94 km
Saltfleet High School
Secondary: Public
12.62 km
Cardinal Newman Catholic Secondary School
Secondary: Catholic
9.74 km
-
Grimsby Skate Park
Grimsby ON 5.59km -
Centennial Park
Grimsby ON 6.46km -
Nelles Beach Park
Grimsby ON 6.95km
-
BMO Bank of Montreal
816 Queenston Rd, Stoney Creek ON L8G 1A9 11.33km -
CIBC
75 Centennial Pky N, Stoney Creek ON L8E 2P2 11.54km -
Scotiabank
686 Queenston Rd (at Nash Rd S), Hamilton ON L8G 1A3 12.14km





