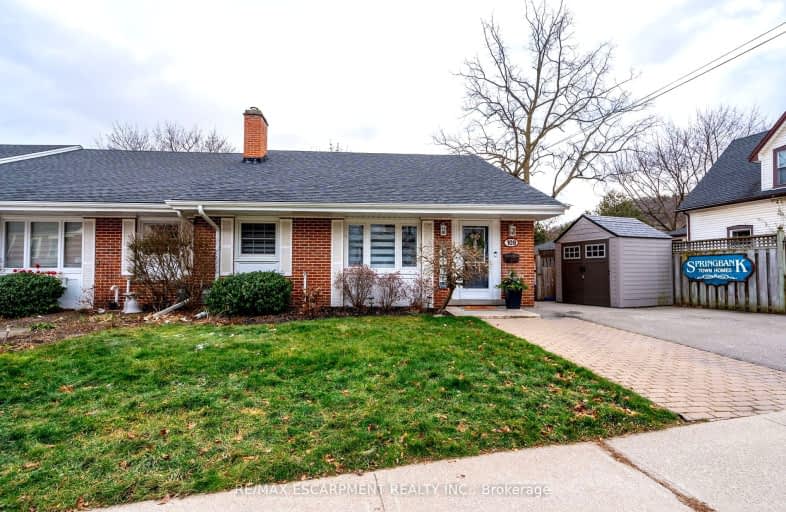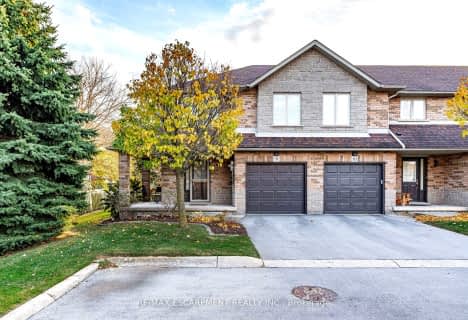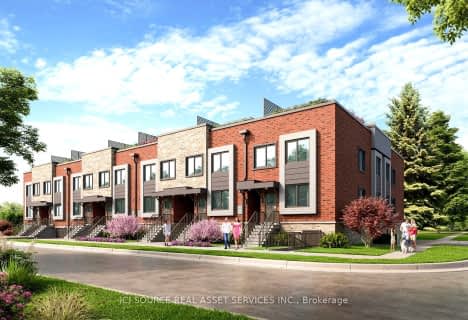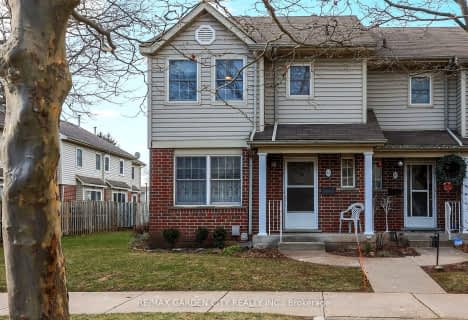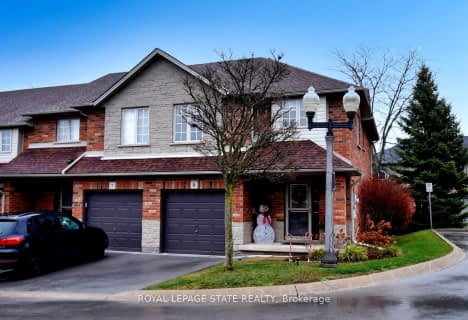Very Walkable
- Most errands can be accomplished on foot.
Bikeable
- Some errands can be accomplished on bike.

Park Public School
Elementary: PublicSt Joseph Catholic Elementary School
Elementary: CatholicNelles Public School
Elementary: PublicLakeview Public School
Elementary: PublicCentral Public School
Elementary: PublicOur Lady of Fatima Catholic Elementary School
Elementary: CatholicSouth Lincoln High School
Secondary: PublicBeamsville District Secondary School
Secondary: PublicGrimsby Secondary School
Secondary: PublicOrchard Park Secondary School
Secondary: PublicBlessed Trinity Catholic Secondary School
Secondary: CatholicCardinal Newman Catholic Secondary School
Secondary: Catholic-
Woolverton Conservation Area
Grimsby ON 2.76km -
Sophie car ride
Beamsville ON 4.51km -
Winona Park
1328 Barton St E, Stoney Creek ON L8H 2W3 6.79km
-
CIBC
12 Ontario St, Grimsby ON L3M 3G9 0.46km -
Caisses Desjardins - Centre Financier Aux Entreprises Desjardins
12 Ontario St, Grimsby ON L3M 3G9 0.46km -
TD Canada Trust ATM
20 Main St E, Grimsby ON L3M 1M9 0.47km
- — bath
- — bed
- — sqft
16-91 Livingston Avenue, Grimsby, Ontario • L3M 1L4 • 541 - Grimsby West
- 3 bath
- 3 bed
- 1200 sqft
44-55 Kerman Avenue, Grimsby, Ontario • L3M 5G2 • 541 - Grimsby West
- 2 bath
- 3 bed
- 1400 sqft
08-18 Cedar Street, Grimsby, Ontario • L3M 5M8 • 541 - Grimsby West
