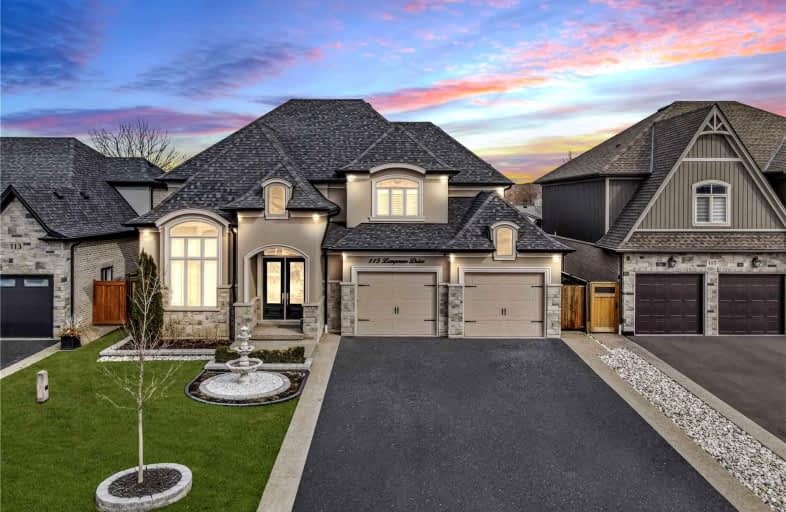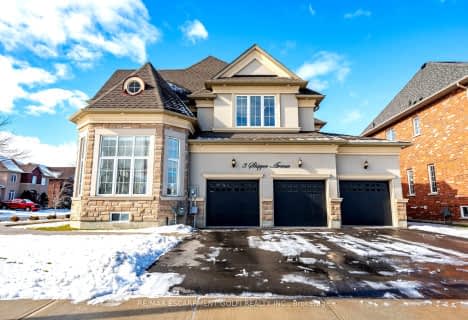Sold on Apr 21, 2022
Note: Property is not currently for sale or for rent.

-
Type: Detached
-
Style: 2-Storey
-
Size: 3500 sqft
-
Lot Size: 62.14 x 104.97 Feet
-
Age: 6-15 years
-
Taxes: $8,367 per year
-
Days on Site: 16 Days
-
Added: Apr 05, 2022 (2 weeks on market)
-
Updated:
-
Last Checked: 2 months ago
-
MLS®#: X5565149
-
Listed By: Your home sold guaranteed realty elite, brokerage
Luxurious 4+1 Bedroom, 5 Bathroom Home With 2 Kitchens!The Main Level Of This Grimsby Home Features A Living Room W/Stone Fireplace, Dining Room, Office, Mud Room And Powder Bath. The Kitchen Includes An Island W/Quartz Countertops, Gas Range, Full Fridge/Full Freezer, Wine Cooler And Pantry. Sliding Doors Lead To A Covered Porch, Pergola And Shed. The 2nd Level Features 4 Bedrooms, 3 Full Bathrooms And Laundry Room. The Primary Bedroom Leads Into A Beautiful Ensuite. The Lower Level Has A 2nd
Extras
Kitchen, Large Rec. Room, Additional Bedroom, Unique Recording Studio, And Large 3-Piece Bathroom. Oversized 2-Car Garage W/Stairs To The Basement, Additional 4-Car Driveway And Full Lawn Sprinkler System.
Property Details
Facts for 115 Lampman Drive, Grimsby
Status
Days on Market: 16
Last Status: Sold
Sold Date: Apr 21, 2022
Closed Date: Jun 30, 2022
Expiry Date: Aug 05, 2022
Sold Price: $2,300,000
Unavailable Date: Apr 21, 2022
Input Date: Apr 05, 2022
Prior LSC: Listing with no contract changes
Property
Status: Sale
Property Type: Detached
Style: 2-Storey
Size (sq ft): 3500
Age: 6-15
Area: Grimsby
Availability Date: Flexible
Assessment Amount: $702,000
Assessment Year: 2016
Inside
Bedrooms: 4
Bedrooms Plus: 1
Bathrooms: 5
Kitchens: 1
Kitchens Plus: 1
Rooms: 12
Den/Family Room: No
Air Conditioning: Central Air
Fireplace: Yes
Laundry Level: Upper
Central Vacuum: Y
Washrooms: 5
Building
Basement: Finished
Basement 2: Full
Heat Type: Forced Air
Heat Source: Gas
Exterior: Stone
Exterior: Vinyl Siding
Water Supply: Municipal
Special Designation: Unknown
Other Structures: Garden Shed
Parking
Driveway: Pvt Double
Garage Spaces: 2
Garage Type: Built-In
Covered Parking Spaces: 4
Total Parking Spaces: 6
Fees
Tax Year: 2021
Tax Legal Description: Lot 103...*Full Legal Description In Attachments*
Taxes: $8,367
Highlights
Feature: Beach
Feature: Campground
Feature: Grnbelt/Conserv
Feature: Lake/Pond
Feature: Marina
Feature: Park
Land
Cross Street: Main St. W.
Municipality District: Grimsby
Fronting On: East
Parcel Number: 460020216
Pool: None
Sewer: Sewers
Lot Depth: 104.97 Feet
Lot Frontage: 62.14 Feet
Acres: < .50
Additional Media
- Virtual Tour: https://my.matterport.com/show/?m=cwX5P6dXibv&brand=0
Rooms
Room details for 115 Lampman Drive, Grimsby
| Type | Dimensions | Description |
|---|---|---|
| Kitchen Main | 4.70 x 4.88 | |
| Dining Main | 5.11 x 6.25 | |
| Living Main | 4.19 x 5.46 | |
| Office Main | 3.02 x 3.61 | |
| Prim Bdrm 2nd | 4.98 x 6.22 | 5 Pc Ensuite, W/I Closet |
| 2nd Br 2nd | 4.17 x 5.18 | 4 Pc Ensuite, W/I Closet |
| 3rd Br 2nd | 3.76 x 4.52 | Ensuite Bath, W/I Closet |
| 4th Br 2nd | 3.73 x 4.50 | Ensuite Bath, W/I Closet |
| Laundry 2nd | 2.41 x 3.10 | |
| Rec Lower | 6.73 x 11.71 | |
| Kitchen Lower | 2.95 x 4.65 | |
| 5th Br Lower | 2.64 x 5.41 |

| XXXXXXXX | XXX XX, XXXX |
XXXX XXX XXXX |
$X,XXX,XXX |
| XXX XX, XXXX |
XXXXXX XXX XXXX |
$X,XXX,XXX | |
| XXXXXXXX | XXX XX, XXXX |
XXXXXXX XXX XXXX |
|
| XXX XX, XXXX |
XXXXXX XXX XXXX |
$X,XXX,XXX | |
| XXXXXXXX | XXX XX, XXXX |
XXXXXXX XXX XXXX |
|
| XXX XX, XXXX |
XXXXXX XXX XXXX |
$X,XXX,XXX | |
| XXXXXXXX | XXX XX, XXXX |
XXXX XXX XXXX |
$X,XXX,XXX |
| XXX XX, XXXX |
XXXXXX XXX XXXX |
$X,XXX,XXX |
| XXXXXXXX XXXX | XXX XX, XXXX | $2,300,000 XXX XXXX |
| XXXXXXXX XXXXXX | XXX XX, XXXX | $2,299,900 XXX XXXX |
| XXXXXXXX XXXXXXX | XXX XX, XXXX | XXX XXXX |
| XXXXXXXX XXXXXX | XXX XX, XXXX | $2,499,900 XXX XXXX |
| XXXXXXXX XXXXXXX | XXX XX, XXXX | XXX XXXX |
| XXXXXXXX XXXXXX | XXX XX, XXXX | $2,499,900 XXX XXXX |
| XXXXXXXX XXXX | XXX XX, XXXX | $1,420,000 XXX XXXX |
| XXXXXXXX XXXXXX | XXX XX, XXXX | $1,499,925 XXX XXXX |

Immaculate Heart of Mary Catholic Elementary School
Elementary: CatholicSmith Public School
Elementary: PublicCentral Public School
Elementary: PublicOur Lady of Fatima Catholic Elementary School
Elementary: CatholicSt. Gabriel Catholic Elementary School
Elementary: CatholicWinona Elementary Elementary School
Elementary: PublicSouth Lincoln High School
Secondary: PublicGrimsby Secondary School
Secondary: PublicOrchard Park Secondary School
Secondary: PublicBlessed Trinity Catholic Secondary School
Secondary: CatholicSaltfleet High School
Secondary: PublicCardinal Newman Catholic Secondary School
Secondary: Catholic- 4 bath
- 4 bed
3 Shippee Avenue, Hamilton, Ontario • L8E 5G5 • Stoney Creek
- 5 bath
- 4 bed
- 2500 sqft
1073 North Service Road, Hamilton, Ontario • L8E 5E1 • Stoney Creek



