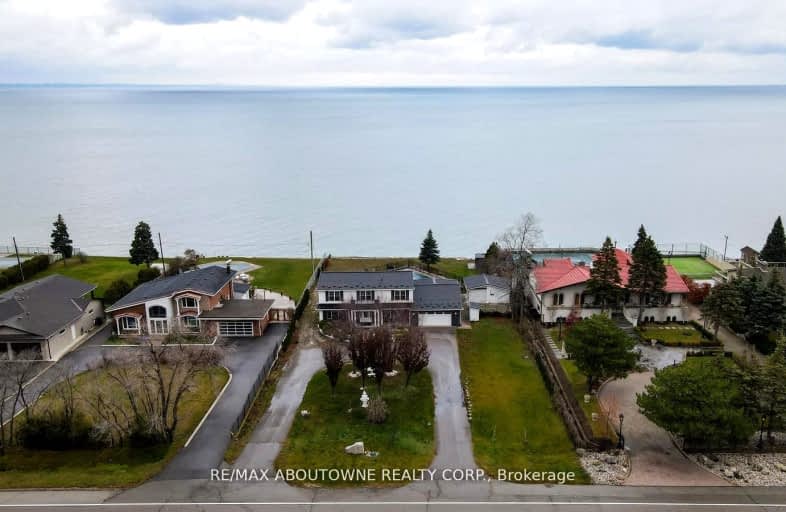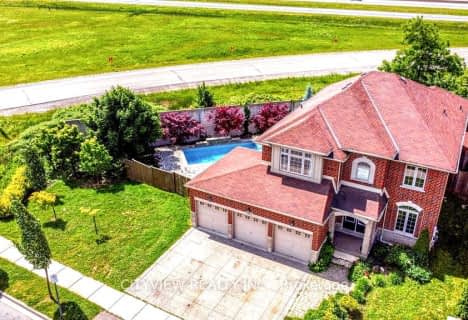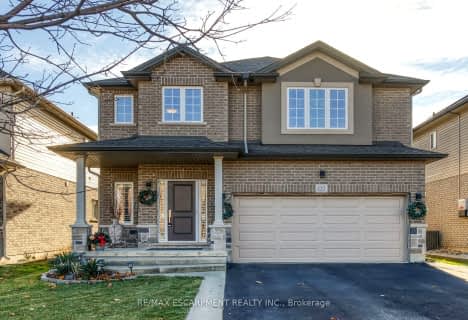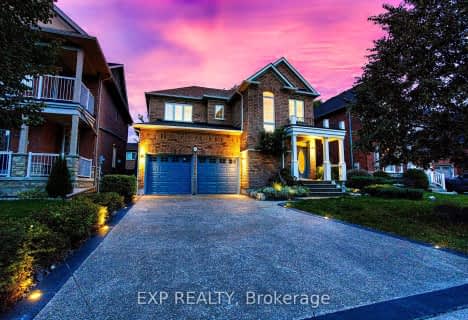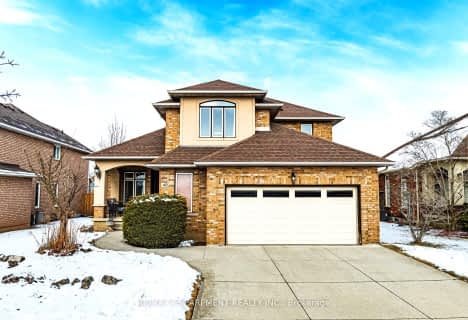Car-Dependent
- Almost all errands require a car.
No Nearby Transit
- Almost all errands require a car.
Somewhat Bikeable
- Most errands require a car.

St. Clare of Assisi Catholic Elementary School
Elementary: CatholicOur Lady of Peace Catholic Elementary School
Elementary: CatholicImmaculate Heart of Mary Catholic Elementary School
Elementary: CatholicSmith Public School
Elementary: PublicSt. Gabriel Catholic Elementary School
Elementary: CatholicWinona Elementary Elementary School
Elementary: PublicGrimsby Secondary School
Secondary: PublicGlendale Secondary School
Secondary: PublicOrchard Park Secondary School
Secondary: PublicBlessed Trinity Catholic Secondary School
Secondary: CatholicSaltfleet High School
Secondary: PublicCardinal Newman Catholic Secondary School
Secondary: Catholic-
Heritage Green Leash Free Dog Park
Stoney Creek ON 10.01km -
Red Hill Bowl
Hamilton ON 10.6km -
Labradoodles by Cucciolini
34 Kelson Ave S, Grimsby ON L3M 4C3 10.83km
-
CIBC
393 Barton St, Stoney Creek ON L8E 2L2 4.78km -
TD Bank Financial Group
267 Hwy 8, Stoney Creek ON L8G 1E4 5.92km -
RBC Royal Bank
44 King St E, Stoney Creek ON L8G 1K1 7.75km
- 7 bath
- 5 bed
- 3500 sqft
67 Creanona Boulevard, Hamilton, Ontario • L8E 5T2 • Winona Park
