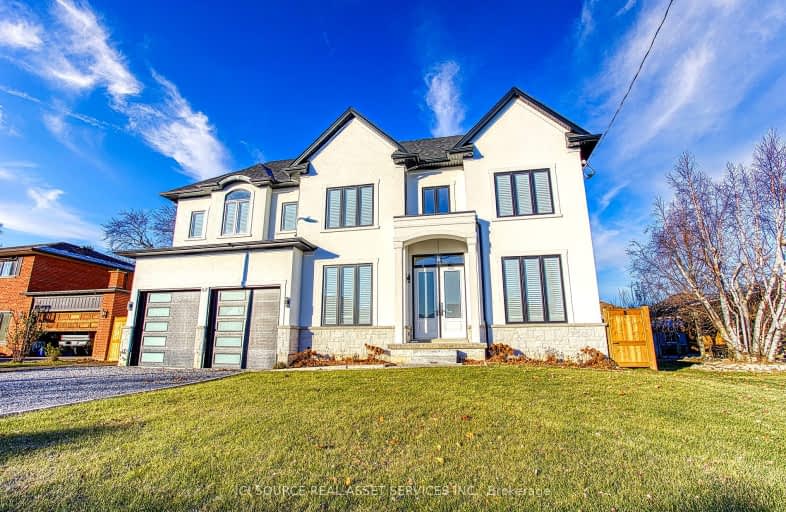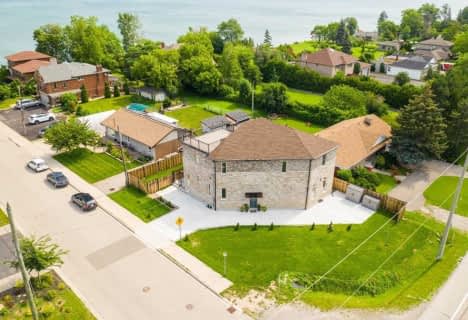
Car-Dependent
- Almost all errands require a car.
No Nearby Transit
- Almost all errands require a car.
Somewhat Bikeable
- Most errands require a car.

Our Lady of Peace Catholic Elementary School
Elementary: CatholicImmaculate Heart of Mary Catholic Elementary School
Elementary: CatholicSmith Public School
Elementary: PublicOur Lady of Fatima Catholic Elementary School
Elementary: CatholicSt. Gabriel Catholic Elementary School
Elementary: CatholicWinona Elementary Elementary School
Elementary: PublicGrimsby Secondary School
Secondary: PublicGlendale Secondary School
Secondary: PublicOrchard Park Secondary School
Secondary: PublicBlessed Trinity Catholic Secondary School
Secondary: CatholicSaltfleet High School
Secondary: PublicCardinal Newman Catholic Secondary School
Secondary: Catholic-
Winona Park
1328 Barton St E, Stoney Creek ON L8H 2W3 1.52km -
Murray Street Park
Murray St (Lakeside Drive), Grimsby ON 6.61km -
FH Sherman Recreation Park
Stoney Creek ON 9.83km
-
TD Bank Financial Group
1378 S Service Rd, Stoney Creek ON L8E 5C5 1.09km -
TD Bank Financial Group
267 Hwy 8, Stoney Creek ON L8G 1E4 7.69km -
TD Canada Trust ATM
800 Queenston Rd, Stoney Creek ON L8G 1A7 10.24km









