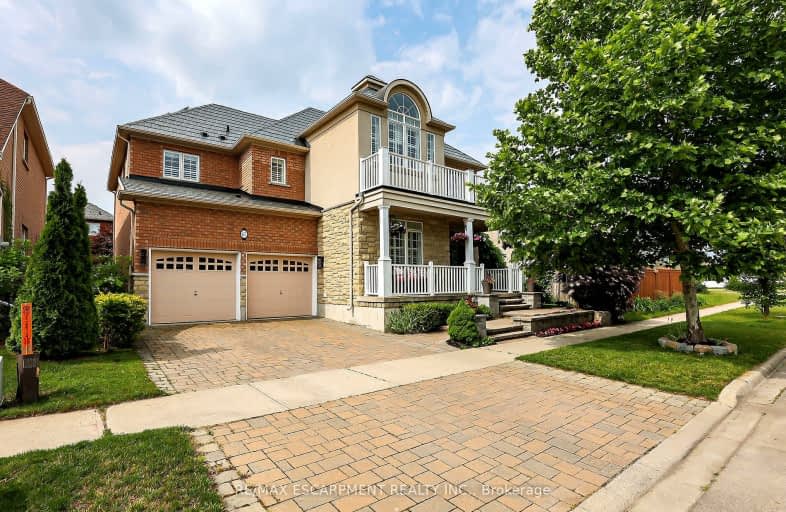Car-Dependent
- Almost all errands require a car.
6
/100
No Nearby Transit
- Almost all errands require a car.
0
/100
Somewhat Bikeable
- Most errands require a car.
35
/100

Immaculate Heart of Mary Catholic Elementary School
Elementary: Catholic
4.32 km
Smith Public School
Elementary: Public
2.40 km
Central Public School
Elementary: Public
6.15 km
Our Lady of Fatima Catholic Elementary School
Elementary: Catholic
5.83 km
St. Gabriel Catholic Elementary School
Elementary: Catholic
1.56 km
Winona Elementary Elementary School
Elementary: Public
2.39 km
Grimsby Secondary School
Secondary: Public
5.99 km
Glendale Secondary School
Secondary: Public
11.95 km
Orchard Park Secondary School
Secondary: Public
6.41 km
Blessed Trinity Catholic Secondary School
Secondary: Catholic
5.12 km
Saltfleet High School
Secondary: Public
12.60 km
Cardinal Newman Catholic Secondary School
Secondary: Catholic
9.13 km
-
Grimsby Skate Park
Grimsby ON 6.61km -
Edgelake Park
Stoney Creek ON 8.14km -
Ernie Seager Parkette
Hamilton ON 8.57km
-
RBC Royal Bank
1346 S Service Rd, Stoney Creek ON L8E 5C5 1.44km -
TD Bank Financial Group
20 Main St E, Grimsby ON L3M 1M9 6.81km -
CIBC
393 Barton St, Stoney Creek ON L8E 2L2 7.07km


