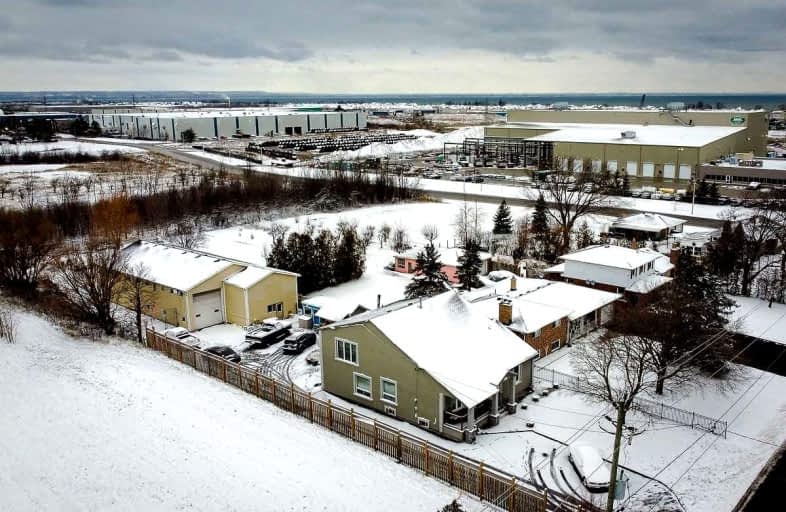
Video Tour
Car-Dependent
- Almost all errands require a car.
9
/100
No Nearby Transit
- Almost all errands require a car.
0
/100
Somewhat Bikeable
- Most errands require a car.
39
/100

St. Clare of Assisi Catholic Elementary School
Elementary: Catholic
3.73 km
Our Lady of Peace Catholic Elementary School
Elementary: Catholic
3.32 km
Immaculate Heart of Mary Catholic Elementary School
Elementary: Catholic
1.38 km
Smith Public School
Elementary: Public
4.63 km
St. Gabriel Catholic Elementary School
Elementary: Catholic
2.22 km
Winona Elementary Elementary School
Elementary: Public
0.88 km
Grimsby Secondary School
Secondary: Public
8.41 km
Glendale Secondary School
Secondary: Public
9.03 km
Orchard Park Secondary School
Secondary: Public
3.42 km
Blessed Trinity Catholic Secondary School
Secondary: Catholic
7.53 km
Saltfleet High School
Secondary: Public
9.59 km
Cardinal Newman Catholic Secondary School
Secondary: Catholic
6.19 km
-
Grimsby Skate Park
Grimsby ON 9.18km -
Veever's Park
Hamilton ON 9.33km -
Mahoney Park
Mahony Ave, Hamilton ON 10.21km
-
CIBC
75 Centennial Pky N, Stoney Creek ON L8E 2P2 7.96km -
HODL Bitcoin ATM - Big Bee Convenience
305 Melvin Ave, Hamilton ON L8H 2K6 9.67km -
CIBC
251 Parkdale Ave N, Hamilton ON L8H 5X6 10.16km

