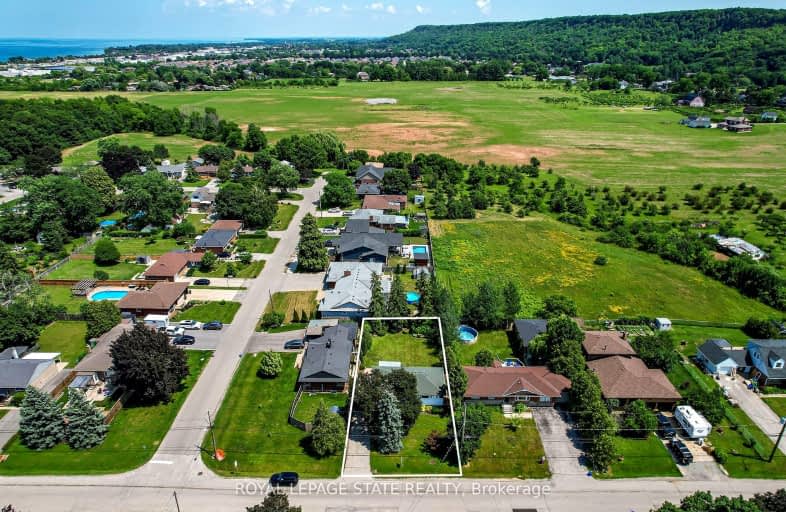Car-Dependent
- Almost all errands require a car.
3
/100
Somewhat Bikeable
- Most errands require a car.
46
/100

St Joseph Catholic Elementary School
Elementary: Catholic
4.05 km
Smith Public School
Elementary: Public
0.94 km
Lakeview Public School
Elementary: Public
3.63 km
Central Public School
Elementary: Public
3.24 km
Our Lady of Fatima Catholic Elementary School
Elementary: Catholic
3.22 km
St. Gabriel Catholic Elementary School
Elementary: Catholic
3.23 km
South Lincoln High School
Secondary: Public
12.56 km
Beamsville District Secondary School
Secondary: Public
11.36 km
Grimsby Secondary School
Secondary: Public
2.99 km
Orchard Park Secondary School
Secondary: Public
8.75 km
Blessed Trinity Catholic Secondary School
Secondary: Catholic
2.12 km
Cardinal Newman Catholic Secondary School
Secondary: Catholic
11.53 km
-
Grimsby Dog Park
Grimsby ON 1.68km -
Lake Pointe Park
Stoney Creek ON 3.06km -
Coronation Park
Grimsby ON 3.44km
-
CIBC
5869 Hwy 7, Woodbridge ON P0P 1M0 6.74km -
Scotiabank
155 Green Rd, Hamilton ON L8G 3X2 10.62km -
CIBC
5001 Greenlane Rd, Beamsville ON L3J 1M7 10.64km


