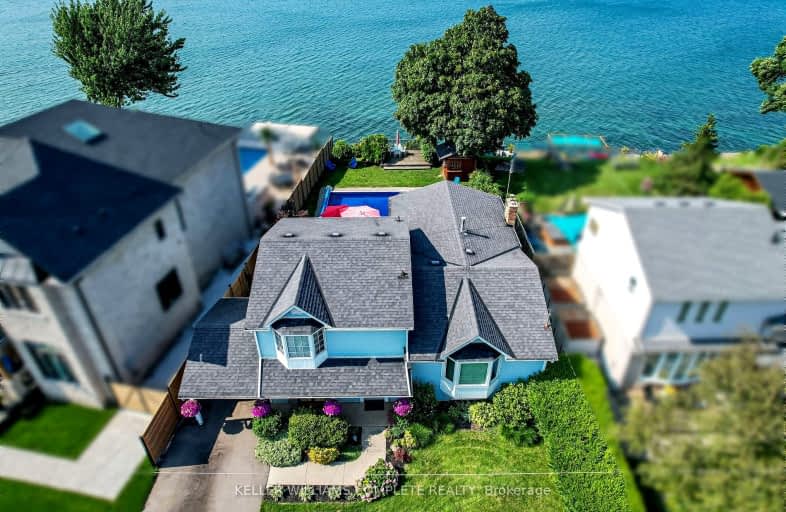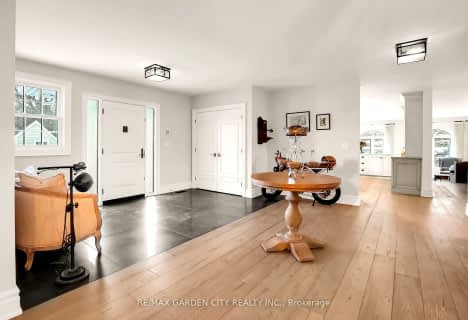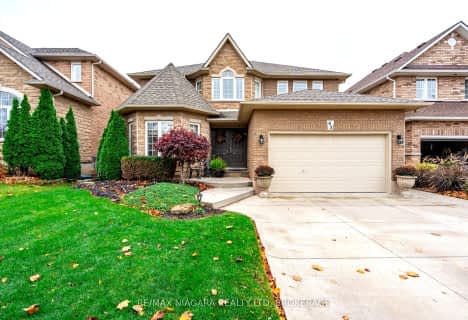Car-Dependent
- Most errands require a car.
Somewhat Bikeable
- Most errands require a car.

Park Public School
Elementary: PublicSt Joseph Catholic Elementary School
Elementary: CatholicNelles Public School
Elementary: PublicLakeview Public School
Elementary: PublicCentral Public School
Elementary: PublicOur Lady of Fatima Catholic Elementary School
Elementary: CatholicSouth Lincoln High School
Secondary: PublicBeamsville District Secondary School
Secondary: PublicGrimsby Secondary School
Secondary: PublicOrchard Park Secondary School
Secondary: PublicBlessed Trinity Catholic Secondary School
Secondary: CatholicCardinal Newman Catholic Secondary School
Secondary: Catholic-
Nelles Beach Park
Grimsby ON 2.34km -
Beamsville Lions Community Park
Lincoln ON 10.72km -
Ernie Seager Parkette
Hamilton ON 14.07km
-
Kupina Mortgage Team
42 Ontario St, Grimsby ON L3M 3H1 1.49km -
TD Canada Trust ATM
20 Main St E, Grimsby ON L3M 1M9 1.66km -
TD Bank Financial Group
1378 S Service Rd, Stoney Creek ON L8E 5C5 5.72km
- — bath
- — bed
- — sqft
226 Woolverton Road, Grimsby, Ontario • L3M 4E7 • 055 - Grimsby Escarpment
- 4 bath
- 3 bed
- 3500 sqft
129 Main Street West, Grimsby, Ontario • L3M 1S1 • 541 - Grimsby West
- 4 bath
- 4 bed
- 2500 sqft
63 Hickory Crescent, Grimsby, Ontario • L3M 5P9 • 541 - Grimsby West












