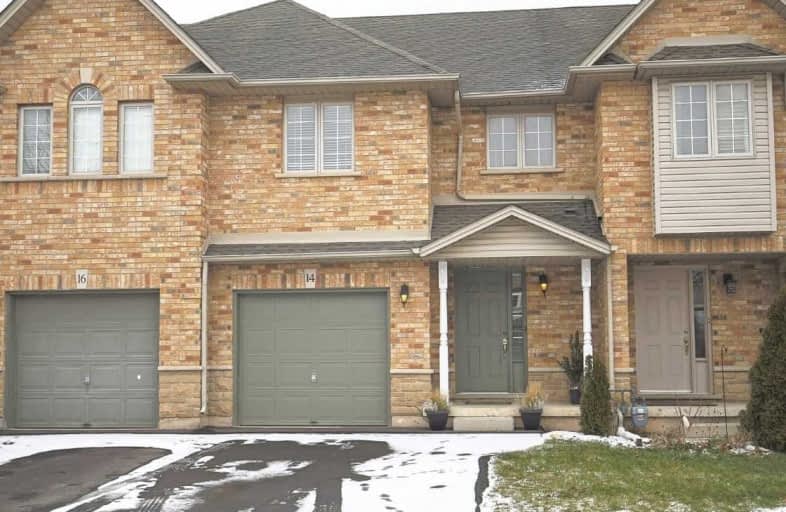Sold on Mar 01, 2019
Note: Property is not currently for sale or for rent.

-
Type: Att/Row/Twnhouse
-
Style: 2-Storey
-
Size: 1500 sqft
-
Lot Size: 21.48 x 126.57 Feet
-
Age: 16-30 years
-
Taxes: $3,458 per year
-
Days on Site: 39 Days
-
Added: Sep 07, 2019 (1 month on market)
-
Updated:
-
Last Checked: 2 months ago
-
MLS®#: X4343074
-
Listed By: Re/max garden city realty inc., brokerage
Elegant 3-Bedroom/3.5 Bathroom Freehold Townhome On Large Property In Most Desirable West-End Location Near Parks, Schools & Conveniences. Numerous Updates And Fully-Finished Throughout. Main Floor Family Room With Cathedral Ceiling And Hardwood Floors. Updated Kitchen With Sliding Doors To Spacious Patio And Large, Private Yard. Master Suite With Full Ensuite Bath And Walk-In Closet.
Extras
Fully Finished Lower Level With Additional Bath. Additional Features Include: New Roof Shingles 2016, New Furnace And Central Air 2018, Fridge, Stove, Washer Dryer, Garage Door Opener, Garden Shed. Only Steps To Neighbourhood Park! Click
Property Details
Facts for 14 Elderberry Avenue, Grimsby
Status
Days on Market: 39
Last Status: Sold
Sold Date: Mar 01, 2019
Closed Date: Mar 29, 2019
Expiry Date: Apr 21, 2019
Sold Price: $470,000
Unavailable Date: Mar 01, 2019
Input Date: Jan 22, 2019
Prior LSC: Sold
Property
Status: Sale
Property Type: Att/Row/Twnhouse
Style: 2-Storey
Size (sq ft): 1500
Age: 16-30
Area: Grimsby
Availability Date: Flexible
Inside
Bedrooms: 3
Bathrooms: 4
Kitchens: 1
Rooms: 6
Den/Family Room: Yes
Air Conditioning: Central Air
Fireplace: No
Washrooms: 4
Building
Basement: Finished
Basement 2: Full
Heat Type: Forced Air
Heat Source: Gas
Exterior: Alum Siding
Exterior: Brick
UFFI: No
Water Supply: Municipal
Special Designation: Unknown
Other Structures: Garden Shed
Parking
Driveway: Front Yard
Garage Spaces: 1
Garage Type: Attached
Covered Parking Spaces: 2
Total Parking Spaces: 3
Fees
Tax Year: 2018
Tax Legal Description: Plan 30M281 Ptblk23Rp30R10041 Pt 2 - S/T 20 Years.
Taxes: $3,458
Highlights
Feature: Clear View
Feature: Park
Feature: School
Land
Cross Street: Magnolia
Municipality District: Grimsby
Fronting On: North
Pool: None
Sewer: Sewers
Lot Depth: 126.57 Feet
Lot Frontage: 21.48 Feet
Zoning: Rm2
Rooms
Room details for 14 Elderberry Avenue, Grimsby
| Type | Dimensions | Description |
|---|---|---|
| Foyer Main | 1.90 x 2.82 | |
| Family Main | 3.35 x 4.32 | |
| Kitchen Main | 2.74 x 3.51 | |
| Dining Main | 3.10 x 4.09 | |
| Bathroom Main | - | 2 Pc Bath |
| Master 2nd | 4.27 x 4.62 | |
| Bathroom 2nd | - | Ensuite Bath, 4 Pc Bath |
| 2nd Br 2nd | 3.23 x 5.11 | |
| 3rd Br 2nd | 2.92 x 3.20 | |
| Bathroom 2nd | - | 4 Pc Bath |
| Rec Bsmt | 3.51 x 6.10 | |
| Bathroom Bsmt | - | 3 Pc Bath |
| XXXXXXXX | XXX XX, XXXX |
XXXX XXX XXXX |
$XXX,XXX |
| XXX XX, XXXX |
XXXXXX XXX XXXX |
$XXX,XXX |
| XXXXXXXX XXXX | XXX XX, XXXX | $470,000 XXX XXXX |
| XXXXXXXX XXXXXX | XXX XX, XXXX | $489,900 XXX XXXX |

St Joseph Catholic Elementary School
Elementary: CatholicNelles Public School
Elementary: PublicSmith Public School
Elementary: PublicLakeview Public School
Elementary: PublicCentral Public School
Elementary: PublicOur Lady of Fatima Catholic Elementary School
Elementary: CatholicSouth Lincoln High School
Secondary: PublicBeamsville District Secondary School
Secondary: PublicGrimsby Secondary School
Secondary: PublicOrchard Park Secondary School
Secondary: PublicBlessed Trinity Catholic Secondary School
Secondary: CatholicCardinal Newman Catholic Secondary School
Secondary: Catholic

