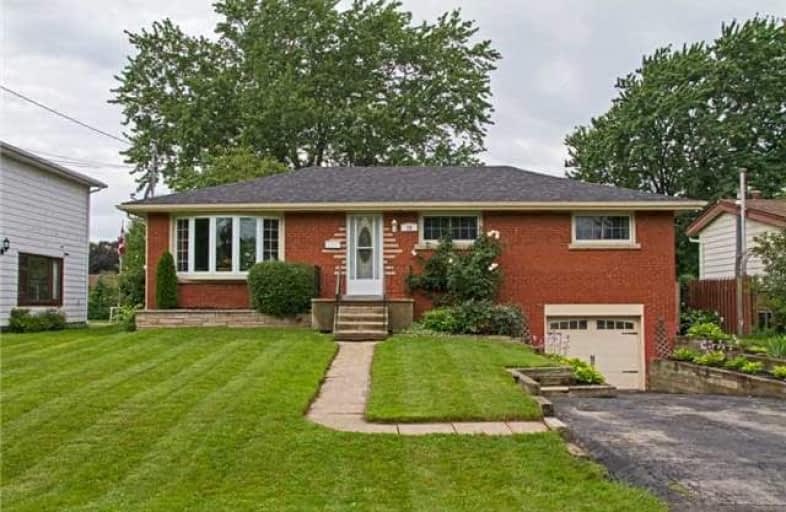Sold on Aug 04, 2017
Note: Property is not currently for sale or for rent.

-
Type: Detached
-
Style: Bungalow
-
Size: 1100 sqft
-
Lot Size: 60.01 x 157 Feet
-
Age: 51-99 years
-
Taxes: $3,458 per year
-
Days on Site: 8 Days
-
Added: Sep 07, 2019 (1 week on market)
-
Updated:
-
Last Checked: 2 months ago
-
MLS®#: X3884821
-
Listed By: Re/max escarpment realty inc., brokerage
Get Into Grimsby Where The Niagara Escarpment Is Beautiful Through Every Season. A Growing Community With Lots Of Great Restaurants, In The Heart Of Wine Country! Family Friendly Where You Can Join The Various Sport Teams For All Ages, Get Into Farm Country Which Is Just Minutes Away And Get Into Horseback Riding And Get Involved In The Many Fall Fairs That Are Fun For The Entire Family! Immaculate Home With Lots Of Hardwood Flooring And Updates!
Extras
Inclusions: Fridge, Stove, Dishwasher, Microwave, Washer & Dryer, Gdo, Storage Shed - Rental: Hot Water Heater
Property Details
Facts for 16 Geddes Street, Grimsby
Status
Days on Market: 8
Last Status: Sold
Sold Date: Aug 04, 2017
Closed Date: Oct 27, 2017
Expiry Date: Oct 27, 2017
Sold Price: $449,900
Unavailable Date: Aug 04, 2017
Input Date: Jul 27, 2017
Property
Status: Sale
Property Type: Detached
Style: Bungalow
Size (sq ft): 1100
Age: 51-99
Area: Grimsby
Availability Date: Immed
Inside
Bedrooms: 3
Bedrooms Plus: 1
Bathrooms: 2
Kitchens: 1
Rooms: 7
Den/Family Room: No
Air Conditioning: Central Air
Fireplace: No
Central Vacuum: N
Washrooms: 2
Building
Basement: Finished
Basement 2: Full
Heat Type: Forced Air
Heat Source: Gas
Exterior: Brick Front
UFFI: No
Water Supply: Municipal
Special Designation: Unknown
Parking
Driveway: Private
Garage Spaces: 1
Garage Type: Attached
Covered Parking Spaces: 2
Total Parking Spaces: 3
Fees
Tax Year: 2017
Tax Legal Description: Lt 39 Pl 403 North Grimsby; Grimsby
Taxes: $3,458
Land
Cross Street: Hwy 8 To Hunter To G
Municipality District: Grimsby
Fronting On: West
Parcel Number: 460050093
Pool: None
Sewer: Sewers
Lot Depth: 157 Feet
Lot Frontage: 60.01 Feet
Acres: < .50
Zoning: R2
Rooms
Room details for 16 Geddes Street, Grimsby
| Type | Dimensions | Description |
|---|---|---|
| Living Main | 3.47 x 5.79 | |
| Kitchen Main | 3.29 x 3.69 | |
| Dining Main | 3.47 x 2.44 | |
| Master Main | 3.32 x 4.02 | |
| 2nd Br Main | 3.02 x 2.60 | |
| 3rd Br Main | 3.63 x 3.05 | |
| Bathroom Main | - | 4 Pc Bath |
| 4th Br Bsmt | 4.72 x 3.47 | |
| Rec Bsmt | 3.32 x 7.25 | |
| Bathroom Bsmt | - | 3 Pc Bath |
| XXXXXXXX | XXX XX, XXXX |
XXXX XXX XXXX |
$XXX,XXX |
| XXX XX, XXXX |
XXXXXX XXX XXXX |
$XXX,XXX |
| XXXXXXXX XXXX | XXX XX, XXXX | $449,900 XXX XXXX |
| XXXXXXXX XXXXXX | XXX XX, XXXX | $449,900 XXX XXXX |

St Joseph Catholic Elementary School
Elementary: CatholicSmith Public School
Elementary: PublicLakeview Public School
Elementary: PublicCentral Public School
Elementary: PublicOur Lady of Fatima Catholic Elementary School
Elementary: CatholicSt. Gabriel Catholic Elementary School
Elementary: CatholicSouth Lincoln High School
Secondary: PublicBeamsville District Secondary School
Secondary: PublicGrimsby Secondary School
Secondary: PublicOrchard Park Secondary School
Secondary: PublicBlessed Trinity Catholic Secondary School
Secondary: CatholicCardinal Newman Catholic Secondary School
Secondary: Catholic

