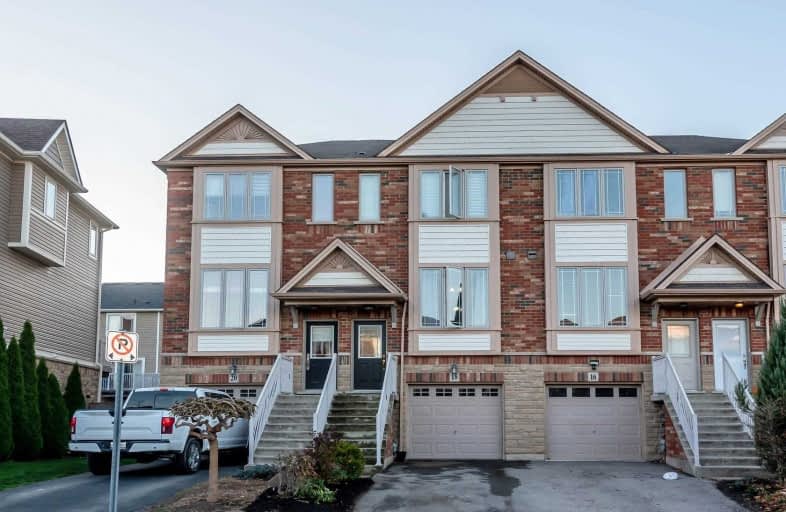Sold on Nov 19, 2020
Note: Property is not currently for sale or for rent.

-
Type: Att/Row/Twnhouse
-
Style: 3-Storey
-
Size: 1100 sqft
-
Lot Size: 15.23 x 92.82 Feet
-
Age: 6-15 years
-
Taxes: $3,363 per year
-
Days on Site: 10 Days
-
Added: Nov 09, 2020 (1 week on market)
-
Updated:
-
Last Checked: 2 months ago
-
MLS®#: X4984425
-
Listed By: Re/max escarpment realty inc., brokerage
Gorgeous And Spacious 2 Bedroom, 1 1/2 Bath Freehold Townhome! Nestled In The Heart Of Grimsby! Close To Shopping, Parks, Rec Centre, Qew And Go Transit. Features Include Spacious Eat-In Kitchen With Ss Appliances Overlooking Large Living/Dining Area With Patio Walk Out To Balcony. Lower Level Is Fully Finished With Family Room (Currently Used As Bedroom), And 2Pc. Bath, Inside Entry Garage Access And 2nd Patio Walk Out To Fully Fenced Rear Yard.
Extras
Rental Items: Hot Water Heater Inclusions: Fridge, Stove, Dishwasher, Washer, Dryer, Window Coverings, Light Fixtures
Property Details
Facts for 18 Hemlock Way, Grimsby
Status
Days on Market: 10
Last Status: Sold
Sold Date: Nov 19, 2020
Closed Date: Jan 08, 2021
Expiry Date: Mar 09, 2021
Sold Price: $500,000
Unavailable Date: Nov 19, 2020
Input Date: Nov 09, 2020
Prior LSC: Listing with no contract changes
Property
Status: Sale
Property Type: Att/Row/Twnhouse
Style: 3-Storey
Size (sq ft): 1100
Age: 6-15
Area: Grimsby
Assessment Amount: $286,000
Assessment Year: 2016
Inside
Bedrooms: 2
Bathrooms: 2
Kitchens: 1
Rooms: 7
Den/Family Room: Yes
Air Conditioning: Central Air
Fireplace: No
Laundry Level: Upper
Washrooms: 2
Building
Basement: None
Heat Type: Forced Air
Heat Source: Gas
Exterior: Brick
Exterior: Vinyl Siding
Water Supply: Municipal
Special Designation: Unknown
Parking
Driveway: Available
Garage Spaces: 1
Garage Type: Attached
Covered Parking Spaces: 2
Total Parking Spaces: 3
Fees
Tax Year: 2020
Tax Legal Description: Pt Blk 101 Pl 30M369, Pt 3, 30R13046; Grimsby
Taxes: $3,363
Land
Cross Street: Casablanca/Livingsto
Municipality District: Grimsby
Fronting On: West
Pool: None
Sewer: Sewers
Lot Depth: 92.82 Feet
Lot Frontage: 15.23 Feet
Acres: < .50
Rooms
Room details for 18 Hemlock Way, Grimsby
| Type | Dimensions | Description |
|---|---|---|
| Br 3rd | - | |
| Br 3rd | - | |
| Bathroom 3rd | - | 4 Pc Bath |
| Living 2nd | - | Combined W/Dining |
| Kitchen 2nd | - | Eat-In Kitchen |
| Family Ground | - | |
| Bathroom Ground | - | 2 Pc Bath |
| XXXXXXXX | XXX XX, XXXX |
XXXX XXX XXXX |
$XXX,XXX |
| XXX XX, XXXX |
XXXXXX XXX XXXX |
$XXX,XXX | |
| XXXXXXXX | XXX XX, XXXX |
XXXXXXX XXX XXXX |
|
| XXX XX, XXXX |
XXXXXX XXX XXXX |
$XXX,XXX | |
| XXXXXXXX | XXX XX, XXXX |
XXXXXXX XXX XXXX |
|
| XXX XX, XXXX |
XXXXXX XXX XXXX |
$XXX,XXX |
| XXXXXXXX XXXX | XXX XX, XXXX | $500,000 XXX XXXX |
| XXXXXXXX XXXXXX | XXX XX, XXXX | $499,746 XXX XXXX |
| XXXXXXXX XXXXXXX | XXX XX, XXXX | XXX XXXX |
| XXXXXXXX XXXXXX | XXX XX, XXXX | $449,999 XXX XXXX |
| XXXXXXXX XXXXXXX | XXX XX, XXXX | XXX XXXX |
| XXXXXXXX XXXXXX | XXX XX, XXXX | $354,900 XXX XXXX |

St Joseph Catholic Elementary School
Elementary: CatholicNelles Public School
Elementary: PublicSmith Public School
Elementary: PublicLakeview Public School
Elementary: PublicCentral Public School
Elementary: PublicOur Lady of Fatima Catholic Elementary School
Elementary: CatholicSouth Lincoln High School
Secondary: PublicBeamsville District Secondary School
Secondary: PublicGrimsby Secondary School
Secondary: PublicOrchard Park Secondary School
Secondary: PublicBlessed Trinity Catholic Secondary School
Secondary: CatholicCardinal Newman Catholic Secondary School
Secondary: Catholic

