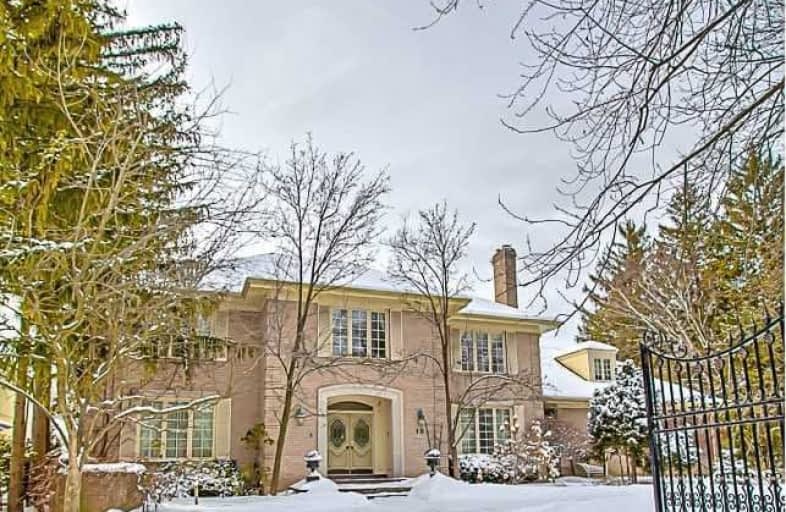Sold on Feb 04, 2022
Note: Property is not currently for sale or for rent.

-
Type: Detached
-
Style: 2-Storey
-
Size: 5000 sqft
-
Lot Size: 120.13 x 221.91 Feet
-
Age: No Data
-
Taxes: $20,102 per year
-
Days on Site: 330 Days
-
Added: Mar 10, 2021 (10 months on market)
-
Updated:
-
Last Checked: 2 months ago
-
MLS®#: N5146499
-
Listed By: Homelife classic realty inc., brokerage
Opportunity To Own And Live In "The Most Prestigious Cul-De-Sac In Bayview Glen". A Rare To Find Private And Luxurious Retreat Right In The Middle Of The Town. Great Neighborhood With Huge Potential For Renovation / Extension And Upgrades Or Build Your Dream Home And Live Among Mutli-Million Dollars Homes. Close To All Amenities, Great Schools.
Extras
Included: All Elfs(Excl Dr),All Wind Cov,B/I Appliances,Washer,Dryer,Excludes Chandelier In Main Foyer
Property Details
Facts for 10 Doncrest Drive, Markham
Status
Days on Market: 330
Last Status: Sold
Sold Date: Feb 04, 2022
Closed Date: May 12, 2022
Expiry Date: Mar 11, 2022
Sold Price: $4,450,000
Unavailable Date: Feb 04, 2022
Input Date: Mar 11, 2021
Prior LSC: Listing with no contract changes
Property
Status: Sale
Property Type: Detached
Style: 2-Storey
Size (sq ft): 5000
Area: Markham
Community: Bayview Glen
Availability Date: Tba
Inside
Bedrooms: 6
Bedrooms Plus: 2
Bathrooms: 9
Kitchens: 1
Kitchens Plus: 1
Rooms: 10
Den/Family Room: Yes
Air Conditioning: Central Air
Fireplace: Yes
Laundry Level: Main
Central Vacuum: Y
Washrooms: 9
Building
Basement: Fin W/O
Heat Type: Forced Air
Heat Source: Gas
Exterior: Brick
Elevator: N
Water Supply: Municipal
Special Designation: Unknown
Parking
Driveway: Private
Garage Spaces: 3
Garage Type: Attached
Covered Parking Spaces: 6
Total Parking Spaces: 9
Fees
Tax Year: 2020
Tax Legal Description: Pcl 1-1 Sec M1794, Lt 1 Pl M1794
Taxes: $20,102
Highlights
Feature: Cul De Sac
Feature: Fenced Yard
Feature: Park
Feature: Place Of Worship
Feature: School
Land
Cross Street: Bayview/Steeles
Municipality District: Markham
Fronting On: North
Pool: Inground
Sewer: Sewers
Lot Depth: 221.91 Feet
Lot Frontage: 120.13 Feet
Lot Irregularities: 120.9X36.04X 101 N,20
Additional Media
- Virtual Tour: http://www.gvapp.ca/client/10-doncrest-dr-thornhill-on-l3t-2t1-2/
Rooms
Room details for 10 Doncrest Drive, Markham
| Type | Dimensions | Description |
|---|---|---|
| Living Main | 4.65 x 6.50 | Hardwood Floor, Marble Fireplace, French Doors |
| Dining Main | 4.50 x 5.41 | Hardwood Floor, Fireplace, Casement Windows |
| Kitchen Main | 4.40 x 7.80 | Granite Floor, Breakfast Area, B/I Appliances |
| Family Main | 7.20 x 8.26 | Hardwood Floor, French Doors, W/O To Garden |
| Library Main | 4.60 x 5.12 | Hardwood Floor, Gas Fireplace, B/I Bookcase |
| Prim Bdrm 2nd | 4.52 x 7.95 | Hardwood Floor, 5 Pc Ensuite, His/Hers Closets |
| 2nd Br 2nd | 4.60 x 4.70 | Hardwood Floor, 4 Pc Ensuite, Double Closet |
| 3rd Br 2nd | 4.10 x 4.70 | Hardwood Floor, Casement Windows, Double Closet |
| 4th Br 2nd | 4.10 x 4.70 | Hardwood Floor, Casement Windows, Double Closet |
| Family Lower | 4.50 x 5.80 | Vinyl Floor, Open Concept, Pot Lights |
| Kitchen Lower | 4.40 x 4.80 | Vinyl Floor, Open Concept, W/O To Patio |
| Exercise Lower | 3.50 x 3.20 | Vinyl Floor, Sauna, Separate Rm |
| XXXXXXXX | XXX XX, XXXX |
XXXX XXX XXXX |
$X,XXX,XXX |
| XXX XX, XXXX |
XXXXXX XXX XXXX |
$X,XXX,XXX | |
| XXXXXXXX | XXX XX, XXXX |
XXXXXXXX XXX XXXX |
|
| XXX XX, XXXX |
XXXXXX XXX XXXX |
$X,XXX,XXX |
| XXXXXXXX XXXX | XXX XX, XXXX | $4,450,000 XXX XXXX |
| XXXXXXXX XXXXXX | XXX XX, XXXX | $4,888,000 XXX XXXX |
| XXXXXXXX XXXXXXXX | XXX XX, XXXX | XXX XXXX |
| XXXXXXXX XXXXXX | XXX XX, XXXX | $4,200,000 XXX XXXX |

Johnsview Village Public School
Elementary: PublicBayview Fairways Public School
Elementary: PublicSt Agnes Catholic School
Elementary: CatholicSteelesview Public School
Elementary: PublicBayview Glen Public School
Elementary: PublicHenderson Avenue Public School
Elementary: PublicAvondale Secondary Alternative School
Secondary: PublicSt. Joseph Morrow Park Catholic Secondary School
Secondary: CatholicThornlea Secondary School
Secondary: PublicBrebeuf College School
Secondary: CatholicThornhill Secondary School
Secondary: PublicSt Robert Catholic High School
Secondary: Catholic

