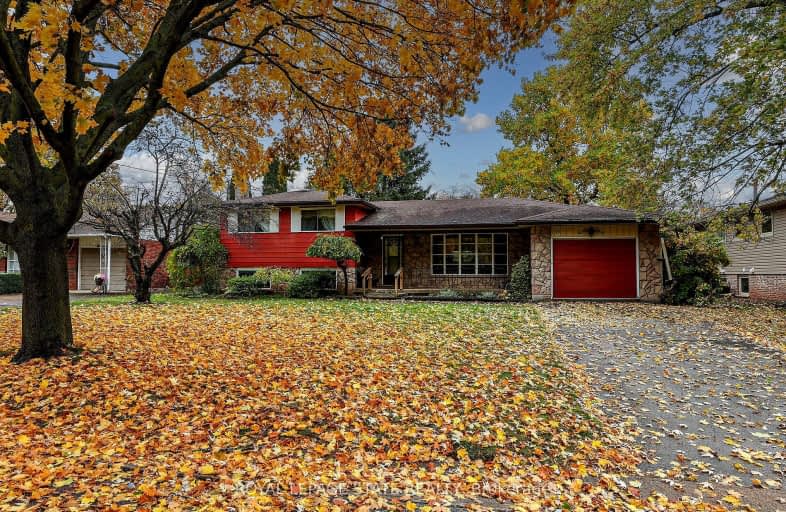Car-Dependent
- Almost all errands require a car.
9
/100
Somewhat Bikeable
- Most errands require a car.
29
/100

Immaculate Heart of Mary Catholic Elementary School
Elementary: Catholic
4.30 km
Smith Public School
Elementary: Public
1.44 km
Central Public School
Elementary: Public
5.17 km
Our Lady of Fatima Catholic Elementary School
Elementary: Catholic
5.15 km
St. Gabriel Catholic Elementary School
Elementary: Catholic
1.56 km
Winona Elementary Elementary School
Elementary: Public
2.78 km
South Lincoln High School
Secondary: Public
13.47 km
Grimsby Secondary School
Secondary: Public
4.90 km
Orchard Park Secondary School
Secondary: Public
6.86 km
Blessed Trinity Catholic Secondary School
Secondary: Catholic
4.04 km
Saltfleet High School
Secondary: Public
12.18 km
Cardinal Newman Catholic Secondary School
Secondary: Catholic
9.63 km



