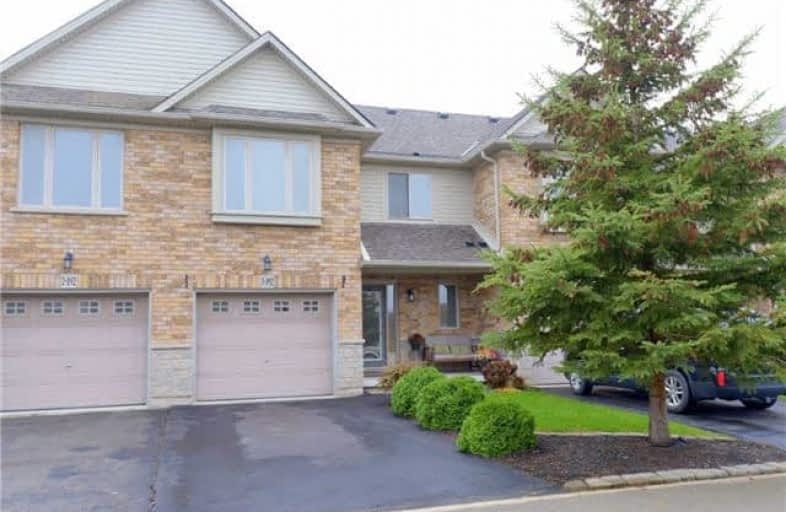Car-Dependent
- Almost all errands require a car.
9
/100
Bikeable
- Some errands can be accomplished on bike.
56
/100

St Joseph Catholic Elementary School
Elementary: Catholic
2.97 km
Nelles Public School
Elementary: Public
3.61 km
Smith Public School
Elementary: Public
1.87 km
Lakeview Public School
Elementary: Public
2.50 km
Central Public School
Elementary: Public
2.14 km
Our Lady of Fatima Catholic Elementary School
Elementary: Catholic
2.10 km
South Lincoln High School
Secondary: Public
12.24 km
Beamsville District Secondary School
Secondary: Public
10.31 km
Grimsby Secondary School
Secondary: Public
1.92 km
Orchard Park Secondary School
Secondary: Public
9.84 km
Blessed Trinity Catholic Secondary School
Secondary: Catholic
1.03 km
Cardinal Newman Catholic Secondary School
Secondary: Catholic
12.62 km
-
Grimsby Dog Park
Grimsby ON 2.19km -
Murray Street Park
Murray St (Lakeside Drive), Grimsby ON 2.57km -
Nelles Beach Park
Grimsby ON 4.09km
-
BMO Bank of Montreal
63 Main St W (Christie), Grimsby ON L3M 4H1 2.45km -
TD Bank Financial Group
20 Main St E, Grimsby ON L3M 1M9 2.77km -
CIBC
5001 Greenlane Rd, Beamsville ON L3J 1M7 9.55km


