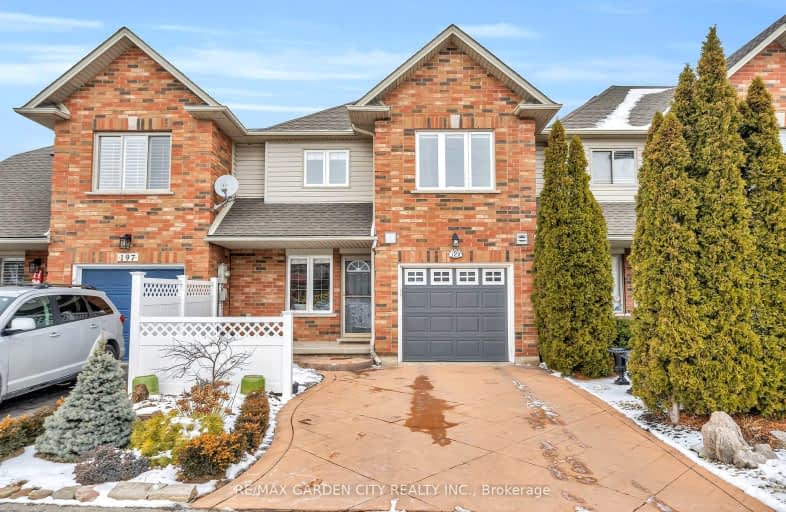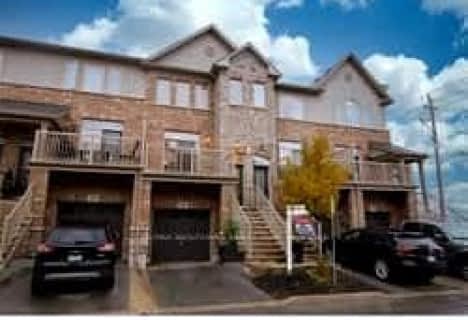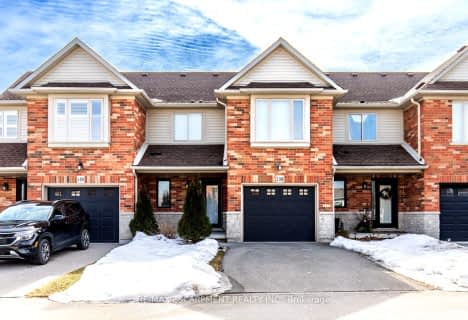Car-Dependent
- Most errands require a car.
Bikeable
- Some errands can be accomplished on bike.

St Joseph Catholic Elementary School
Elementary: CatholicNelles Public School
Elementary: PublicSmith Public School
Elementary: PublicLakeview Public School
Elementary: PublicCentral Public School
Elementary: PublicOur Lady of Fatima Catholic Elementary School
Elementary: CatholicSouth Lincoln High School
Secondary: PublicBeamsville District Secondary School
Secondary: PublicGrimsby Secondary School
Secondary: PublicOrchard Park Secondary School
Secondary: PublicBlessed Trinity Catholic Secondary School
Secondary: CatholicCardinal Newman Catholic Secondary School
Secondary: Catholic-
Grimsby Pumphouse
Grimsby ON 3.18km -
Nelles Beach Park
Grimsby ON 4.1km -
Edgelake Park
Stoney Creek ON 12.07km
-
TD Bank Financial Group
1378 S Service Rd, Stoney Creek ON L8E 5C5 4.04km -
TD Bank Financial Group
4610 Ontario St, Beamsville ON L3J 1M6 9.6km -
TD Bank Financial Group
267 Hwy 8, Stoney Creek ON L8G 1E4 11.71km
- 3 bath
- 2 bed
- 1500 sqft
63-541 Winston Road, Grimsby, Ontario • L3M 0C5 • 540 - Grimsby Beach
- 2 bath
- 2 bed
- 1100 sqft
38 Elderberry Avenue, Grimsby, Ontario • L3M 5R5 • 541 - Grimsby West
- 4 bath
- 3 bed
- 1100 sqft
53-541 Winston Road, Grimsby, Ontario • L3M 0C5 • 540 - Grimsby Beach
- 3 bath
- 3 bed
- 1500 sqft
6 Waterview Lane, Grimsby, Ontario • L3M 0H2 • 540 - Grimsby Beach










