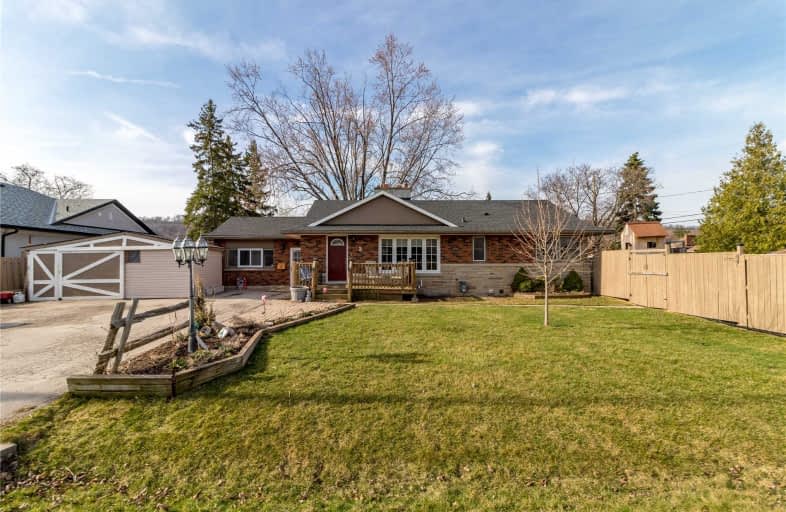Sold on Jul 17, 2019
Note: Property is not currently for sale or for rent.

-
Type: Detached
-
Style: Bungalow
-
Size: 1100 sqft
-
Lot Size: 60.01 x 126 Feet
-
Age: 31-50 years
-
Taxes: $3,842 per year
-
Days on Site: 92 Days
-
Added: Sep 07, 2019 (3 months on market)
-
Updated:
-
Last Checked: 2 months ago
-
MLS®#: X4420305
-
Listed By: Re/max escarpment golfi realty inc., brokerage
3+2 Bedroom Bungalow Nestled On A Sprawling Corner Lot In A Sought After Family Friendly Grimsby Neighbourhood! All Brick Home With Stone Front, Beautifully Landscaped With A Fully Fenced-In Yard And Covered Patio. 2 Custom Built Showcase Wood-Burning Fire Places. The Basement Is Fully Finished. Ideally Located Minutes Away From The Qew, And Just Around The Corner From The Approved Go Station. Shingles 2015 With Gutter Guards. Rsa
Extras
Inclusions: Stove, Dishwasher
Property Details
Facts for 2 Elmer Street, Grimsby
Status
Days on Market: 92
Last Status: Sold
Sold Date: Jul 17, 2019
Closed Date: Aug 30, 2019
Expiry Date: Aug 16, 2019
Sold Price: $470,000
Unavailable Date: Jul 17, 2019
Input Date: Apr 17, 2019
Prior LSC: Listing with no contract changes
Property
Status: Sale
Property Type: Detached
Style: Bungalow
Size (sq ft): 1100
Age: 31-50
Area: Grimsby
Availability Date: Flexible
Inside
Bedrooms: 2
Bedrooms Plus: 2
Bathrooms: 2
Kitchens: 1
Rooms: 15
Den/Family Room: No
Air Conditioning: Central Air
Fireplace: Yes
Washrooms: 2
Building
Basement: Finished
Basement 2: Full
Heat Type: Forced Air
Heat Source: Gas
Exterior: Brick
Water Supply: Municipal
Special Designation: Unknown
Parking
Driveway: Pvt Double
Garage Spaces: 1
Garage Type: Detached
Covered Parking Spaces: 2
Total Parking Spaces: 3
Fees
Tax Year: 2018
Tax Legal Description: Lt 26 Pl 403 North Grimsby; Grimsby
Taxes: $3,842
Highlights
Feature: Level
Land
Cross Street: Hunter Rd
Municipality District: Grimsby
Fronting On: South
Parcel Number: 460050080
Pool: None
Sewer: Sewers
Lot Depth: 126 Feet
Lot Frontage: 60.01 Feet
Acres: < .50
Zoning: R2
Rooms
Room details for 2 Elmer Street, Grimsby
| Type | Dimensions | Description |
|---|---|---|
| Kitchen Main | 2.69 x 5.36 | Eat-In Kitchen |
| Dining Main | 3.23 x 4.98 | |
| Living Main | 3.56 x 6.88 | |
| Master Main | 3.58 x 4.04 | |
| Br Main | 2.87 x 2.87 | |
| Br Main | 2.84 x 3.00 | |
| Bathroom Main | - | 4 Pc Bath |
| Rec Bsmt | 2.84 x 8.79 | |
| Br Bsmt | 2.90 x 3.40 | |
| Br Bsmt | 2.67 x 3.61 | |
| Den Bsmt | 3.30 x 4.17 | |
| Bathroom Bsmt | - | 3 Pc Bath |
| XXXXXXXX | XXX XX, XXXX |
XXXX XXX XXXX |
$XXX,XXX |
| XXX XX, XXXX |
XXXXXX XXX XXXX |
$XXX,XXX | |
| XXXXXXXX | XXX XX, XXXX |
XXXXXXX XXX XXXX |
|
| XXX XX, XXXX |
XXXXXX XXX XXXX |
$XXX,XXX | |
| XXXXXXXX | XXX XX, XXXX |
XXXXXXXX XXX XXXX |
|
| XXX XX, XXXX |
XXXXXX XXX XXXX |
$XXX,XXX | |
| XXXXXXXX | XXX XX, XXXX |
XXXXXXX XXX XXXX |
|
| XXX XX, XXXX |
XXXXXX XXX XXXX |
$XXX,XXX | |
| XXXXXXXX | XXX XX, XXXX |
XXXXXXX XXX XXXX |
|
| XXX XX, XXXX |
XXXXXX XXX XXXX |
$XXX,XXX |
| XXXXXXXX XXXX | XXX XX, XXXX | $470,000 XXX XXXX |
| XXXXXXXX XXXXXX | XXX XX, XXXX | $479,900 XXX XXXX |
| XXXXXXXX XXXXXXX | XXX XX, XXXX | XXX XXXX |
| XXXXXXXX XXXXXX | XXX XX, XXXX | $479,900 XXX XXXX |
| XXXXXXXX XXXXXXXX | XXX XX, XXXX | XXX XXXX |
| XXXXXXXX XXXXXX | XXX XX, XXXX | $499,900 XXX XXXX |
| XXXXXXXX XXXXXXX | XXX XX, XXXX | XXX XXXX |
| XXXXXXXX XXXXXX | XXX XX, XXXX | $499,900 XXX XXXX |
| XXXXXXXX XXXXXXX | XXX XX, XXXX | XXX XXXX |
| XXXXXXXX XXXXXX | XXX XX, XXXX | $524,888 XXX XXXX |

St Joseph Catholic Elementary School
Elementary: CatholicSmith Public School
Elementary: PublicLakeview Public School
Elementary: PublicCentral Public School
Elementary: PublicOur Lady of Fatima Catholic Elementary School
Elementary: CatholicSt. Gabriel Catholic Elementary School
Elementary: CatholicSouth Lincoln High School
Secondary: PublicBeamsville District Secondary School
Secondary: PublicGrimsby Secondary School
Secondary: PublicOrchard Park Secondary School
Secondary: PublicBlessed Trinity Catholic Secondary School
Secondary: CatholicCardinal Newman Catholic Secondary School
Secondary: Catholic

