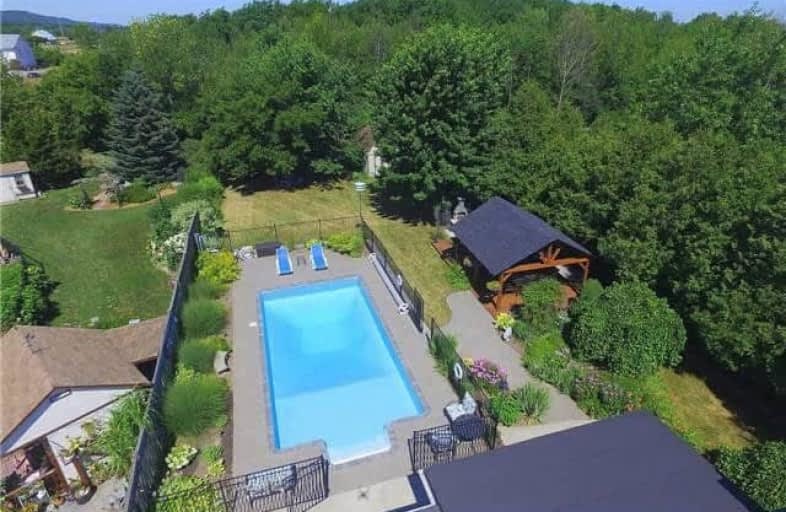Sold on Aug 10, 2018
Note: Property is not currently for sale or for rent.

-
Type: Detached
-
Style: Sidesplit 3
-
Size: 1100 sqft
-
Lot Size: 65 x 210 Feet
-
Age: 51-99 years
-
Taxes: $4,013 per year
-
Days on Site: 20 Days
-
Added: Sep 07, 2019 (2 weeks on market)
-
Updated:
-
Last Checked: 2 months ago
-
MLS®#: X4198656
-
Listed By: Keller williams complete realty, brokerage
Rare Opportunity To Own A Beautifully Renovated 3 Level Sidesplit On A Premium 65X210Ft Lot In A Prime Grimsby Location With A Stunning Backyard Oasis & Inground Pool. Open Concept Floorplan With Premium Craftmanship And Luxury Finishes Including Hardwood Flooring, California Shutters Throughout, Separate Dining & Spacious Family Room. Gourmet Kitchen W/ Custom Cabinetry & Tons Of Upgrades & Top Of The Line Appliances. Close To Major Amen & Future Go! Rsa
Extras
Step Outside To The Ultimate Backyard Oasis - Beautifully Manicured Grounds With A 16'X32' Inground Pool, Exposed Aggregate Concrete & Decorative Fencing Surround, Custom Cedar Deck, Covered Gazebo & No Rear Neighbours!
Property Details
Facts for 21 Hunter Road, Grimsby
Status
Days on Market: 20
Last Status: Sold
Sold Date: Aug 10, 2018
Closed Date: Nov 01, 2018
Expiry Date: Oct 15, 2018
Sold Price: $640,000
Unavailable Date: Aug 10, 2018
Input Date: Jul 21, 2018
Property
Status: Sale
Property Type: Detached
Style: Sidesplit 3
Size (sq ft): 1100
Age: 51-99
Area: Grimsby
Availability Date: Flexible
Inside
Bedrooms: 2
Bathrooms: 2
Kitchens: 1
Rooms: 4
Den/Family Room: Yes
Air Conditioning: Central Air
Fireplace: Yes
Laundry Level: Lower
Washrooms: 2
Building
Basement: Finished
Basement 2: Full
Heat Type: Forced Air
Heat Source: Gas
Exterior: Brick Front
Exterior: Vinyl Siding
Water Supply: Municipal
Special Designation: Unknown
Other Structures: Garden Shed
Parking
Driveway: Pvt Double
Garage Type: None
Covered Parking Spaces: 6
Total Parking Spaces: 6
Fees
Tax Year: 2018
Tax Legal Description: Lt 7 Pl 503 Town Of Grimsby
Taxes: $4,013
Highlights
Feature: Park
Feature: Public Transit
Feature: School
Land
Cross Street: Hunter & Elmer St
Municipality District: Grimsby
Fronting On: East
Parcel Number: 46004002
Pool: Inground
Sewer: Sewers
Lot Depth: 210 Feet
Lot Frontage: 65 Feet
Additional Media
- Virtual Tour: http://bit.ly/21Hunter
Rooms
Room details for 21 Hunter Road, Grimsby
| Type | Dimensions | Description |
|---|---|---|
| Foyer Main | - | |
| Kitchen Main | 5.79 x 5.79 | Combined W/Dining |
| Family Main | 5.61 x 5.71 | |
| Master 2nd | 4.32 x 5.79 | |
| 2nd Br 2nd | 2.74 x 3.20 | |
| Bathroom 2nd | - | 4 Pc Bath |
| Rec Bsmt | 2.87 x 5.38 | |
| Bathroom Bsmt | - | 3 Pc Bath |
| Laundry Bsmt | - |
| XXXXXXXX | XXX XX, XXXX |
XXXX XXX XXXX |
$XXX,XXX |
| XXX XX, XXXX |
XXXXXX XXX XXXX |
$XXX,XXX |
| XXXXXXXX XXXX | XXX XX, XXXX | $640,000 XXX XXXX |
| XXXXXXXX XXXXXX | XXX XX, XXXX | $649,900 XXX XXXX |

St Joseph Catholic Elementary School
Elementary: CatholicSmith Public School
Elementary: PublicLakeview Public School
Elementary: PublicCentral Public School
Elementary: PublicOur Lady of Fatima Catholic Elementary School
Elementary: CatholicSt. Gabriel Catholic Elementary School
Elementary: CatholicSouth Lincoln High School
Secondary: PublicBeamsville District Secondary School
Secondary: PublicGrimsby Secondary School
Secondary: PublicOrchard Park Secondary School
Secondary: PublicBlessed Trinity Catholic Secondary School
Secondary: CatholicCardinal Newman Catholic Secondary School
Secondary: Catholic

