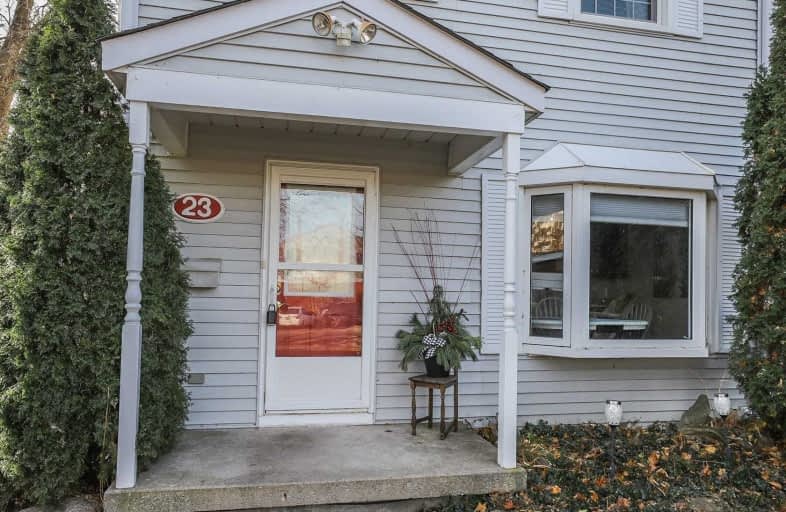Sold on Jan 04, 2019
Note: Property is not currently for sale or for rent.

-
Type: Att/Row/Twnhouse
-
Style: 2-Storey
-
Size: 1100 sqft
-
Lot Size: 31.75 x 130.44 Feet
-
Age: 16-30 years
-
Taxes: $2,839 per year
-
Days on Site: 44 Days
-
Added: Sep 07, 2019 (1 month on market)
-
Updated:
-
Last Checked: 2 months ago
-
MLS®#: X4309751
-
Listed By: Re/max garden city realty inc., brokerage
End Unit On A Quiet Cul-De-Sac, This Fully Finished 3 Bedroom, 2 Bath Freehold On A 31X130 Landscaped Property Boasts Of A Custom Style Cherrywood Kitchen W/Granite Counters & Backsplash, Valance & Crown Under Cabinet Lighting, Built In Wine Wrack. Living Room With Sliding Doors To A Deck Over Looking A Private Fenced Yard.
Property Details
Facts for 23 Niagara Street, Grimsby
Status
Days on Market: 44
Last Status: Sold
Sold Date: Jan 04, 2019
Closed Date: Mar 28, 2019
Expiry Date: Mar 21, 2019
Sold Price: $387,350
Unavailable Date: Jan 04, 2019
Input Date: Nov 23, 2018
Property
Status: Sale
Property Type: Att/Row/Twnhouse
Style: 2-Storey
Size (sq ft): 1100
Age: 16-30
Area: Grimsby
Availability Date: Flexible
Inside
Bedrooms: 3
Bathrooms: 2
Kitchens: 1
Rooms: 9
Den/Family Room: Yes
Air Conditioning: None
Fireplace: No
Washrooms: 2
Building
Basement: Full
Basement 2: Part Fin
Heat Type: Forced Air
Heat Source: Gas
Exterior: Vinyl Siding
Energy Certificate: N
Green Verification Status: N
Water Supply: Municipal
Special Designation: Unknown
Parking
Driveway: Pvt Double
Garage Type: None
Covered Parking Spaces: 4
Total Parking Spaces: 4
Fees
Tax Year: 2018
Tax Legal Description: Cp4 Pt Lot9 Rp 30R7591 Parts 4,5
Taxes: $2,839
Land
Cross Street: Livingston Ave
Municipality District: Grimsby
Fronting On: South
Parcel Number: 460200037
Pool: None
Sewer: Sewers
Lot Depth: 130.44 Feet
Lot Frontage: 31.75 Feet
Zoning: R2
Additional Media
- Virtual Tour: http://www.myvisuallistings.com/vtnb/273172
Rooms
Room details for 23 Niagara Street, Grimsby
| Type | Dimensions | Description |
|---|---|---|
| Kitchen Main | 3.48 x 5.03 | |
| Living Main | 3.63 x 5.84 | |
| Master 2nd | 3.02 x 5.13 | |
| 2nd Br 2nd | 2.87 x 4.09 | |
| 3rd Br 2nd | 2.84 x 2.97 | |
| Bathroom 2nd | - | 4 Pc Bath |
| Family Bsmt | 3.23 x 5.64 | |
| Bathroom Bsmt | - | 3 Pc Bath |
| XXXXXXXX | XXX XX, XXXX |
XXXX XXX XXXX |
$XXX,XXX |
| XXX XX, XXXX |
XXXXXX XXX XXXX |
$XXX,XXX |
| XXXXXXXX XXXX | XXX XX, XXXX | $387,350 XXX XXXX |
| XXXXXXXX XXXXXX | XXX XX, XXXX | $399,900 XXX XXXX |

Park Public School
Elementary: PublicSt Joseph Catholic Elementary School
Elementary: CatholicNelles Public School
Elementary: PublicLakeview Public School
Elementary: PublicCentral Public School
Elementary: PublicOur Lady of Fatima Catholic Elementary School
Elementary: CatholicSouth Lincoln High School
Secondary: PublicBeamsville District Secondary School
Secondary: PublicGrimsby Secondary School
Secondary: PublicOrchard Park Secondary School
Secondary: PublicBlessed Trinity Catholic Secondary School
Secondary: CatholicCardinal Newman Catholic Secondary School
Secondary: Catholic

