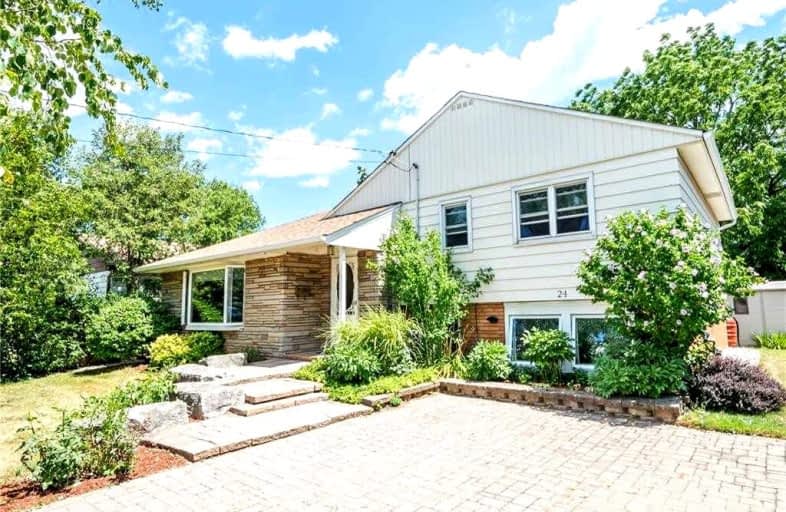Sold on Jan 10, 2023
Note: Property is not currently for sale or for rent.

-
Type: Detached
-
Style: Sidesplit 3
-
Lot Size: 60 x 126 Feet
-
Age: No Data
-
Taxes: $4,140 per year
-
Days on Site: 127 Days
-
Added: Sep 05, 2022 (4 months on market)
-
Updated:
-
Last Checked: 2 months ago
-
MLS®#: X5752584
-
Listed By: Re/max garden city realty inc., brokerage
Wonderful Family Home. Quiet Area. Easy Qew Access For Commuters. Front Features Stonescaping, Interlock Double Wide Drive, Birch Trees, Mature Plantings. Hardwood And Plaster Construction. Coved Ceiling, Bay Window In Living Room. Large Kitchen With Pine Cabinets And Wainscotting Has Pass-Through To Sunroom. Sunroom Has Skylight And Patio Doors To Deck Overlooking Gardens. Main Bath Recently Renovated. Updated Windows. Shingles Replaced 2015 (Main House) And 2019 (Sunroom). Crawl Space Access Through Laundry Room. Large Backyard Perfect For Flowers/Specimen Plants/Veggie Garden, Pets, Children Etc. Room Sizes Approximate. Sq. Ft. Obtained From A 3rd Party Report. Functionality Of Gas Fireplace Not Known By Executors.
Property Details
Facts for 24 Hunter Road, Grimsby
Status
Days on Market: 127
Last Status: Sold
Sold Date: Jan 10, 2023
Closed Date: Jan 31, 2023
Expiry Date: Feb 05, 2023
Sold Price: $650,000
Unavailable Date: Jan 10, 2023
Input Date: Sep 06, 2022
Property
Status: Sale
Property Type: Detached
Style: Sidesplit 3
Area: Grimsby
Availability Date: Immediate
Assessment Amount: $340,000
Assessment Year: 2016
Inside
Bedrooms: 3
Bedrooms Plus: 1
Bathrooms: 2
Kitchens: 1
Rooms: 5
Den/Family Room: No
Air Conditioning: Central Air
Fireplace: No
Laundry Level: Lower
Washrooms: 2
Building
Basement: Crawl Space
Basement 2: Part Fin
Heat Type: Forced Air
Heat Source: Gas
Exterior: Brick
Exterior: Vinyl Siding
Water Supply: Municipal
Special Designation: Unknown
Parking
Driveway: Pvt Double
Garage Type: None
Covered Parking Spaces: 4
Total Parking Spaces: 4
Fees
Tax Year: 2022
Tax Legal Description: Lt 31 Pl 403 North Grimsby, Grimsby
Taxes: $4,140
Land
Cross Street: Main Street West
Municipality District: Grimsby
Fronting On: East
Parcel Number: 460050085
Pool: None
Sewer: Sewers
Lot Depth: 126 Feet
Lot Frontage: 60 Feet
Rooms
Room details for 24 Hunter Road, Grimsby
| Type | Dimensions | Description |
|---|---|---|
| Foyer Main | - | |
| Living Main | 3.91 x 5.77 | |
| Kitchen Main | 3.25 x 5.71 | Eat-In Kitchen |
| Bathroom Main | - | 2 Pc Bath |
| Sunroom Main | 2.97 x 5.79 | |
| Prim Bdrm 2nd | 3.51 x 4.27 | |
| Br 2nd | 3.48 x 3.96 | |
| Br 2nd | 3.15 x 3.51 | |
| Bathroom 2nd | - | 4 Pc Bath |
| Rec Lower | 3.25 x 7.92 | |
| Br Lower | 2.97 x 3.96 | |
| Laundry Lower | - |
| XXXXXXXX | XXX XX, XXXX |
XXXX XXX XXXX |
$XXX,XXX |
| XXX XX, XXXX |
XXXXXX XXX XXXX |
$XXX,XXX |
| XXXXXXXX XXXX | XXX XX, XXXX | $650,000 XXX XXXX |
| XXXXXXXX XXXXXX | XXX XX, XXXX | $665,000 XXX XXXX |

St Joseph Catholic Elementary School
Elementary: CatholicSmith Public School
Elementary: PublicLakeview Public School
Elementary: PublicCentral Public School
Elementary: PublicOur Lady of Fatima Catholic Elementary School
Elementary: CatholicSt. Gabriel Catholic Elementary School
Elementary: CatholicSouth Lincoln High School
Secondary: PublicBeamsville District Secondary School
Secondary: PublicGrimsby Secondary School
Secondary: PublicOrchard Park Secondary School
Secondary: PublicBlessed Trinity Catholic Secondary School
Secondary: CatholicCardinal Newman Catholic Secondary School
Secondary: Catholic

