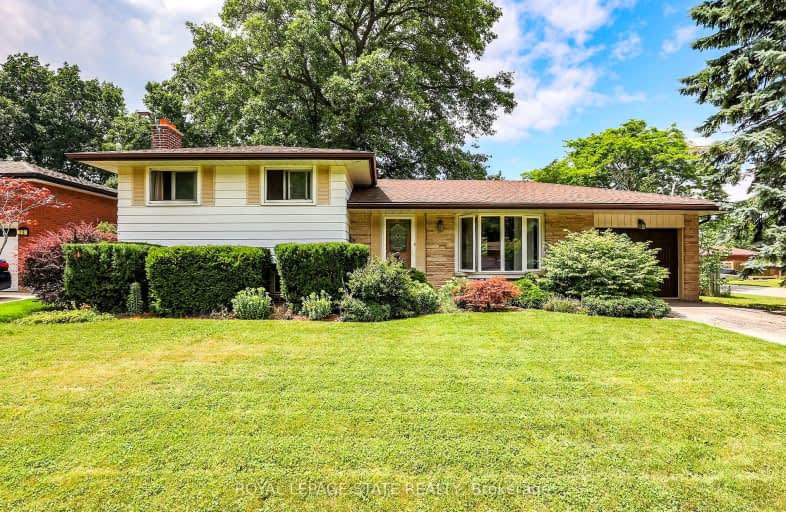
Video Tour
Car-Dependent
- Almost all errands require a car.
9
/100
Somewhat Bikeable
- Most errands require a car.
30
/100

Immaculate Heart of Mary Catholic Elementary School
Elementary: Catholic
4.35 km
Smith Public School
Elementary: Public
1.35 km
Central Public School
Elementary: Public
5.12 km
Our Lady of Fatima Catholic Elementary School
Elementary: Catholic
5.09 km
St. Gabriel Catholic Elementary School
Elementary: Catholic
1.55 km
Winona Elementary Elementary School
Elementary: Public
2.79 km
South Lincoln High School
Secondary: Public
13.51 km
Grimsby Secondary School
Secondary: Public
4.86 km
Orchard Park Secondary School
Secondary: Public
6.89 km
Blessed Trinity Catholic Secondary School
Secondary: Catholic
3.99 km
Saltfleet High School
Secondary: Public
12.25 km
Cardinal Newman Catholic Secondary School
Secondary: Catholic
9.66 km


