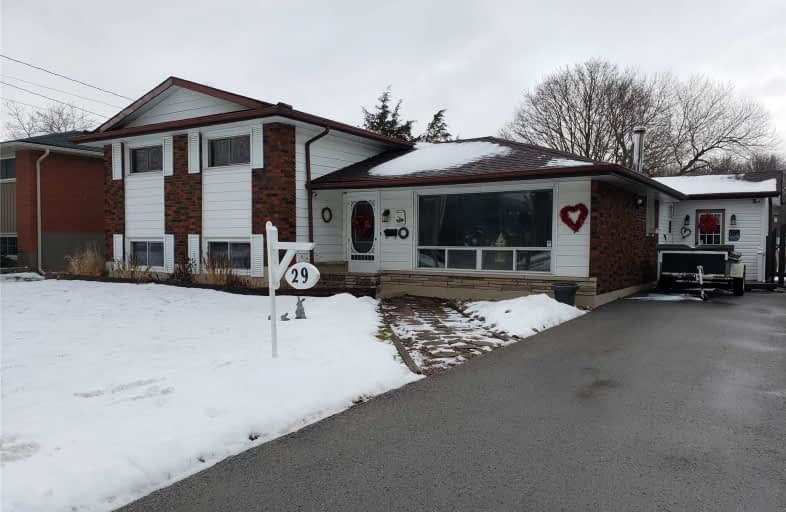Sold on Mar 02, 2020
Note: Property is not currently for sale or for rent.

-
Type: Detached
-
Style: Sidesplit 3
-
Lot Size: 67 x 208 Feet
-
Age: No Data
-
Taxes: $4,150 per year
-
Days on Site: 21 Days
-
Added: Feb 10, 2020 (3 weeks on market)
-
Updated:
-
Last Checked: 2 months ago
-
MLS®#: X4688195
-
Listed By: Realty network: 100 inc., brokerage
Country Living Feeling, Backing Onto Greenspace!! Private Backyard Setting With Multiple Entertaining Areas. Practical Floor Plan Makes For A Spacious 3 Bed/2 Bath, Family Home That Has Benefited From A Large Addition Providing A Main Floor Great Room, Mud Room, And 3 Piece Bathroom. Ideal For A Family With Close Proximity To Schools, Recreation, Highways And Amenities. 12 Minute Walk To The Future Go Station. Dining Room Window To Be Replaced, On Order. Rsa
Extras
Fridge, Stove, Washer, Dryer, All Window Coverings And Electrical Light Fixtures, Wood Stove Has Recently Been Wett Certified. Amazing Workshop With Woodstove (12X30), Electricity And Great Storage.
Property Details
Facts for 29 Hunter Road, Grimsby
Status
Days on Market: 21
Last Status: Sold
Sold Date: Mar 02, 2020
Closed Date: Mar 26, 2020
Expiry Date: Jun 12, 2020
Sold Price: $615,000
Unavailable Date: Mar 02, 2020
Input Date: Feb 10, 2020
Prior LSC: Listing with no contract changes
Property
Status: Sale
Property Type: Detached
Style: Sidesplit 3
Area: Grimsby
Availability Date: Flexible
Assessment Amount: $377,000
Assessment Year: 2016
Inside
Bedrooms: 3
Bathrooms: 2
Kitchens: 1
Rooms: 6
Den/Family Room: Yes
Air Conditioning: Central Air
Fireplace: Yes
Washrooms: 2
Building
Basement: Finished
Basement 2: Full
Heat Type: Forced Air
Heat Source: Gas
Exterior: Brick
Water Supply: Municipal
Special Designation: Unknown
Parking
Driveway: Pvt Double
Garage Type: None
Covered Parking Spaces: 8
Total Parking Spaces: 8
Fees
Tax Year: 2019
Tax Legal Description: Lt 11 Pl 503 ; Grimsby
Taxes: $4,150
Land
Cross Street: Elmer Street
Municipality District: Grimsby
Fronting On: West
Parcel Number: 460040033
Pool: None
Sewer: Sewers
Lot Depth: 208 Feet
Lot Frontage: 67 Feet
Acres: < .50
Rooms
Room details for 29 Hunter Road, Grimsby
| Type | Dimensions | Description |
|---|---|---|
| Dining Main | 3.12 x 5.89 | |
| Kitchen Main | 2.79 x 5.89 | Eat-In Kitchen |
| Family Main | 7.01 x 5.89 | |
| Bathroom Main | - | 3 Pc Bath |
| Mudroom Main | 1.60 x 2.13 | |
| Master 2nd | 4.22 x 2.84 | |
| Br 2nd | 3.10 x 2.67 | |
| Br 2nd | 3.05 x 2.79 | |
| Bathroom 2nd | - | 4 Pc Bath |
| Laundry Bsmt | - | |
| Other Bsmt | - | |
| Rec Bsmt | 2.77 x 5.79 |
| XXXXXXXX | XXX XX, XXXX |
XXXX XXX XXXX |
$XXX,XXX |
| XXX XX, XXXX |
XXXXXX XXX XXXX |
$XXX,XXX | |
| XXXXXXXX | XXX XX, XXXX |
XXXXXXXX XXX XXXX |
|
| XXX XX, XXXX |
XXXXXX XXX XXXX |
$XXX,XXX |
| XXXXXXXX XXXX | XXX XX, XXXX | $615,000 XXX XXXX |
| XXXXXXXX XXXXXX | XXX XX, XXXX | $639,000 XXX XXXX |
| XXXXXXXX XXXXXXXX | XXX XX, XXXX | XXX XXXX |
| XXXXXXXX XXXXXX | XXX XX, XXXX | $639,000 XXX XXXX |

St Joseph Catholic Elementary School
Elementary: CatholicSmith Public School
Elementary: PublicLakeview Public School
Elementary: PublicCentral Public School
Elementary: PublicOur Lady of Fatima Catholic Elementary School
Elementary: CatholicSt. Gabriel Catholic Elementary School
Elementary: CatholicSouth Lincoln High School
Secondary: PublicBeamsville District Secondary School
Secondary: PublicGrimsby Secondary School
Secondary: PublicOrchard Park Secondary School
Secondary: PublicBlessed Trinity Catholic Secondary School
Secondary: CatholicCardinal Newman Catholic Secondary School
Secondary: Catholic

