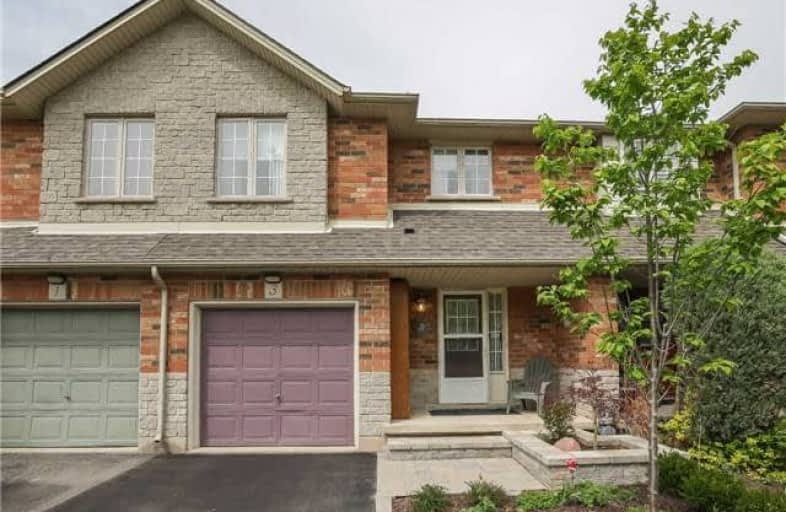Sold on Jul 14, 2018
Note: Property is not currently for sale or for rent.

-
Type: Att/Row/Twnhouse
-
Style: 2-Storey
-
Size: 1100 sqft
-
Lot Size: 21.65 x 90.55 Feet
-
Age: 16-30 years
-
Taxes: $3,250 per year
-
Days on Site: 51 Days
-
Added: Sep 07, 2019 (1 month on market)
-
Updated:
-
Last Checked: 2 months ago
-
MLS®#: X4138974
-
Listed By: Better homes and gardens real estate signature service, brok
Wonderfully Maintained, Open Concept Freehold Townhome Is Close To All Amenities Including Recreation Centre, Schools, Shopping & 2 Minutes To Qew & Go Station. This Former Model Home As 2 Large Bedrooms & 3 Bathrooms W/ A Master Ensuite. Open Concept Kitchen Boasts An Eat In Area & A Breakfast Bar. Gas Fireplace In Family Room. The Backyard Provides An Oversized Deck & Beautifully Maintained Garden. Roof Was Replaced In 2017!
Extras
Original Owner! No Grass To Cut Or Maintain. Fantastic Home On A Fantastic Street. Do Not Miss Out. Existing Fridge, Stove, Microwave, Washer And Dryer, All Elfs, Window Coverings
Property Details
Facts for 3 Cedar Street, Grimsby
Status
Days on Market: 51
Last Status: Sold
Sold Date: Jul 14, 2018
Closed Date: Sep 21, 2018
Expiry Date: Aug 25, 2018
Sold Price: $417,500
Unavailable Date: Jul 14, 2018
Input Date: May 24, 2018
Property
Status: Sale
Property Type: Att/Row/Twnhouse
Style: 2-Storey
Size (sq ft): 1100
Age: 16-30
Area: Grimsby
Availability Date: Aug. 2018
Inside
Bedrooms: 2
Bathrooms: 3
Kitchens: 1
Rooms: 7
Den/Family Room: Yes
Air Conditioning: Central Air
Fireplace: Yes
Washrooms: 3
Building
Basement: Unfinished
Heat Type: Forced Air
Heat Source: Gas
Exterior: Brick
Water Supply: Municipal
Special Designation: Unknown
Parking
Driveway: Private
Garage Spaces: 1
Garage Type: Built-In
Covered Parking Spaces: 2
Total Parking Spaces: 2
Fees
Tax Year: 2017
Tax Legal Description: Plan 30M166 Pt Blk 47 Rp 30R9640 Part 2
Taxes: $3,250
Land
Cross Street: Casablanca/ Livinsto
Municipality District: Grimsby
Fronting On: South
Pool: None
Sewer: Sewers
Lot Depth: 90.55 Feet
Lot Frontage: 21.65 Feet
Acres: < .50
Additional Media
- Virtual Tour: www.myvisuallistings.com/vtnb/261748
Rooms
Room details for 3 Cedar Street, Grimsby
| Type | Dimensions | Description |
|---|---|---|
| Living Main | 3.14 x 5.33 | Laminate, Open Concept, Combined W/Dining |
| Dining Main | 3.14 x 5.33 | Laminate, Gas Fireplace, Combined W/Living |
| Foyer Main | 2.29 x 4.75 | Tile Floor, 2 Pc Bath, Closet |
| Kitchen Main | 3.20 x 5.43 | Tile Floor, Breakfast Area, W/O To Deck |
| Master Upper | 3.26 x 4.45 | Broadloom, W/I Closet, 3 Pc Ensuite |
| 2nd Br Upper | 3.05 x 3.29 | Broadloom, Closet, Window |
| Great Rm Upper | 4.36 x 6.40 | Broadloom, Window, Open Concept |
| XXXXXXXX | XXX XX, XXXX |
XXXX XXX XXXX |
$XXX,XXX |
| XXX XX, XXXX |
XXXXXX XXX XXXX |
$XXX,XXX |
| XXXXXXXX XXXX | XXX XX, XXXX | $417,500 XXX XXXX |
| XXXXXXXX XXXXXX | XXX XX, XXXX | $435,000 XXX XXXX |

St Joseph Catholic Elementary School
Elementary: CatholicNelles Public School
Elementary: PublicSmith Public School
Elementary: PublicLakeview Public School
Elementary: PublicCentral Public School
Elementary: PublicOur Lady of Fatima Catholic Elementary School
Elementary: CatholicSouth Lincoln High School
Secondary: PublicBeamsville District Secondary School
Secondary: PublicGrimsby Secondary School
Secondary: PublicOrchard Park Secondary School
Secondary: PublicBlessed Trinity Catholic Secondary School
Secondary: CatholicCardinal Newman Catholic Secondary School
Secondary: Catholic

