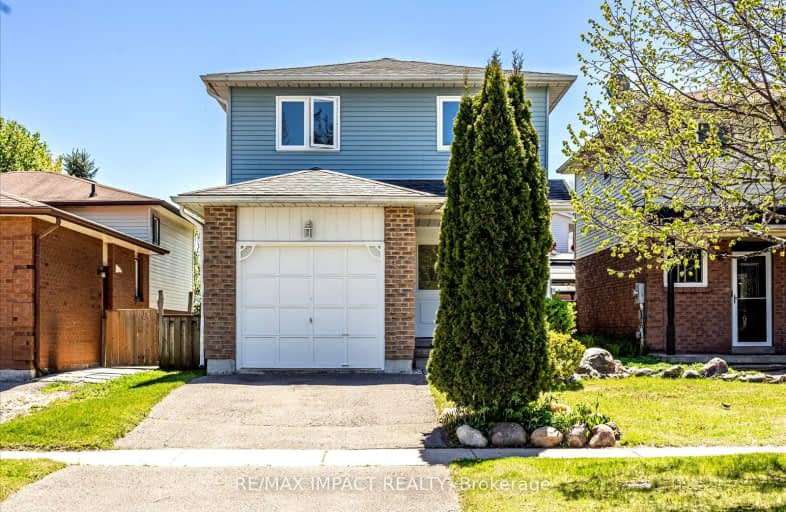Car-Dependent
- Most errands require a car.
47
/100
Somewhat Bikeable
- Most errands require a car.
44
/100

Campbell Children's School
Elementary: Hospital
2.51 km
S T Worden Public School
Elementary: Public
0.49 km
St John XXIII Catholic School
Elementary: Catholic
1.49 km
Dr Emily Stowe School
Elementary: Public
1.77 km
St. Mother Teresa Catholic Elementary School
Elementary: Catholic
2.12 km
Forest View Public School
Elementary: Public
1.22 km
Monsignor John Pereyma Catholic Secondary School
Secondary: Catholic
4.58 km
Courtice Secondary School
Secondary: Public
2.27 km
Holy Trinity Catholic Secondary School
Secondary: Catholic
3.31 km
Eastdale Collegiate and Vocational Institute
Secondary: Public
2.00 km
O'Neill Collegiate and Vocational Institute
Secondary: Public
4.55 km
Maxwell Heights Secondary School
Secondary: Public
4.86 km
-
Margate Park
1220 Margate Dr (Margate and Nottingham), Oshawa ON L1K 2V5 1.37km -
Downtown Toronto
Clarington ON 2.51km -
Avondale Park
77 Avondale, Clarington ON 2.58km
-
President's Choice Financial ATM
1428 Hwy 2, Courtice ON L1E 2J5 0.79km -
Meridian Credit Union ATM
1416 King E, Courtice ON L1E 2J5 0.8km -
President's Choice Financial ATM
1300 King St E, Oshawa ON L1H 8J4 0.84km














