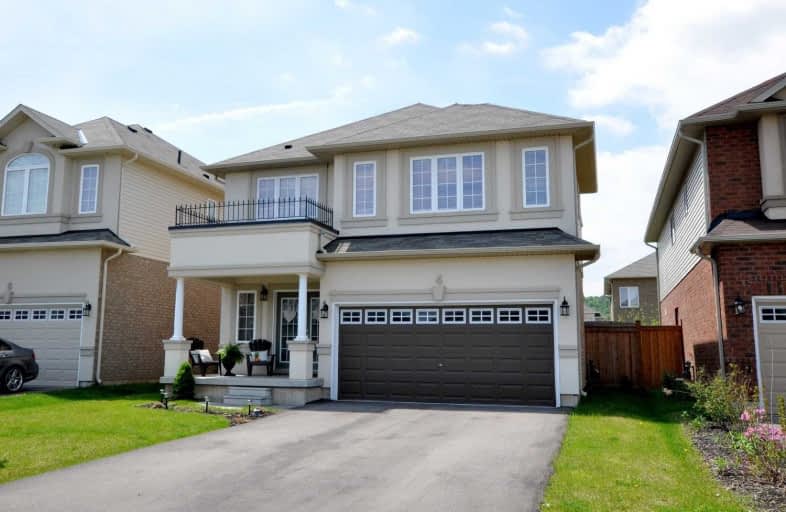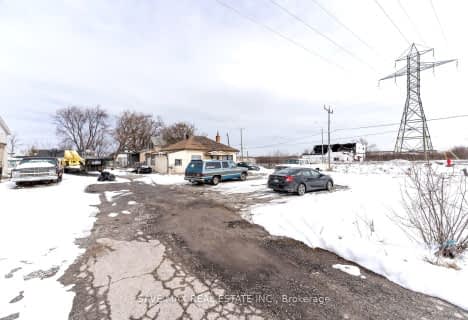
Immaculate Heart of Mary Catholic Elementary School
Elementary: Catholic
4.42 km
Smith Public School
Elementary: Public
1.12 km
Central Public School
Elementary: Public
5.13 km
Our Lady of Fatima Catholic Elementary School
Elementary: Catholic
4.98 km
St. Gabriel Catholic Elementary School
Elementary: Catholic
1.29 km
Winona Elementary Elementary School
Elementary: Public
2.64 km
South Lincoln High School
Secondary: Public
14.13 km
Grimsby Secondary School
Secondary: Public
4.90 km
Orchard Park Secondary School
Secondary: Public
6.88 km
Blessed Trinity Catholic Secondary School
Secondary: Catholic
4.02 km
Saltfleet High School
Secondary: Public
12.54 km
Cardinal Newman Catholic Secondary School
Secondary: Catholic
9.66 km
$
$749,000
- 1 bath
- 5 bed
- 700 sqft
24 Victoria Avenue, Hamilton, Ontario • L8E 5E4 • Stoney Creek Industrial





