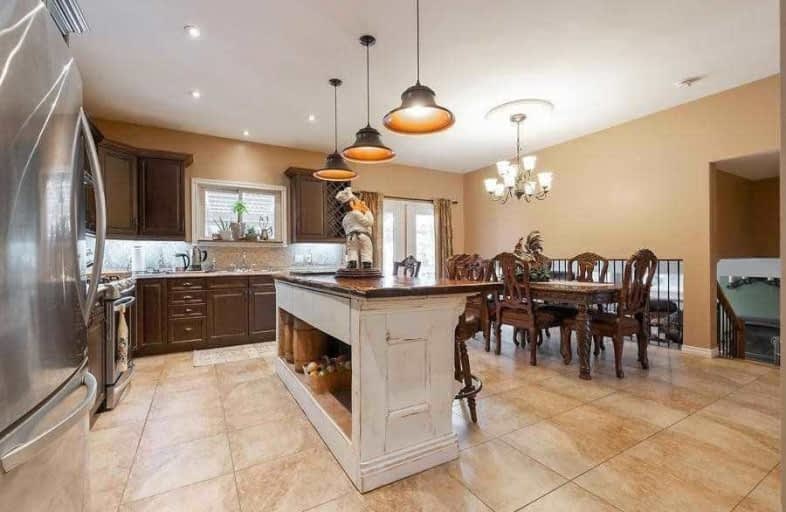Sold on May 29, 2020
Note: Property is not currently for sale or for rent.

-
Type: Detached
-
Style: Sidesplit 3
-
Size: 1100 sqft
-
Lot Size: 75 x 130 Feet
-
Age: 31-50 years
-
Taxes: $3,998 per year
-
Days on Site: 67 Days
-
Added: Mar 23, 2020 (2 months on market)
-
Updated:
-
Last Checked: 2 months ago
-
MLS®#: X4729910
-
Listed By: Re/max escarpment realty inc., brokerage
Extensive & Expansive Reno Completed In 2016 On This Original Side-Split Located On A Large Lot South Of The Qew. Main Floor Den, 2 Pc Bath, Gourmet Kitchen O/L Family Rm W/Gas Fp, Main Flr Laundry, Attached 14X30 Ft Garage W/Sep Panel, Fenced Yard W/Workshop (Hydro) & Garden Shed. Master Bed W/Cathedral Ceiling, Ensuite & W/I Closet + 3 Other Beds & Main Bath. Lower Level Has A Craft Room & Family Room Or Bedroom, 3Pc Bath.
Extras
Incl:All Electrical & Plumbing Fixtures, All Window Coverings, Fridge, Stove, Dishwasher, Washer, Dryer. Excl:Kitchen Island (Freestanding), Hot Tub (Negotiable). Rental Items:Hot Water Heater
Property Details
Facts for 44 Emily Street, Grimsby
Status
Days on Market: 67
Last Status: Sold
Sold Date: May 29, 2020
Closed Date: Jun 30, 2020
Expiry Date: Jun 30, 2020
Sold Price: $720,000
Unavailable Date: May 29, 2020
Input Date: Mar 23, 2020
Property
Status: Sale
Property Type: Detached
Style: Sidesplit 3
Size (sq ft): 1100
Age: 31-50
Area: Grimsby
Availability Date: Tba
Assessment Amount: $369,000
Assessment Year: 2016
Inside
Bedrooms: 5
Bathrooms: 4
Kitchens: 1
Rooms: 7
Den/Family Room: Yes
Air Conditioning: Central Air
Fireplace: Yes
Laundry Level: Main
Washrooms: 4
Building
Basement: Finished
Heat Type: Forced Air
Heat Source: Gas
Exterior: Brick
Exterior: Vinyl Siding
Elevator: N
UFFI: No
Water Supply: Municipal
Special Designation: Unknown
Other Structures: Garden Shed
Retirement: N
Parking
Driveway: Pvt Double
Garage Spaces: 2
Garage Type: Attached
Covered Parking Spaces: 4
Total Parking Spaces: 6
Fees
Tax Year: 2019
Tax Legal Description: Lot 20 Plan 441 ; Grimsby
Taxes: $3,998
Land
Cross Street: Livingston
Municipality District: Grimsby
Fronting On: East
Parcel Number: 460050026
Pool: None
Sewer: Sewers
Lot Depth: 130 Feet
Lot Frontage: 75 Feet
Acres: < .50
Zoning: Single Family Re
Waterfront: None
Rooms
Room details for 44 Emily Street, Grimsby
| Type | Dimensions | Description |
|---|---|---|
| Foyer Main | 1.52 x 2.92 | |
| Office Main | 4.26 x 4.26 | |
| Kitchen Main | 4.87 x 5.94 | |
| Bathroom Main | 1.03 x 2.25 | 2 Pc Bath |
| Laundry Main | 2.16 x 2.46 | |
| Master 2nd | 3.71 x 3.68 | |
| 2nd Br 2nd | 2.77 x 3.04 | |
| 3rd Br 2nd | 2.74 x 4.17 | |
| 4th Br 2nd | 2.49 x 2.98 | |
| Bathroom 2nd | 1.58 x 3.29 | 5 Pc Ensuite |
| Bathroom 2nd | 1.52 x 2.34 | |
| Family Sub-Bsmt | 4.60 x 5.54 |
| XXXXXXXX | XXX XX, XXXX |
XXXX XXX XXXX |
$XXX,XXX |
| XXX XX, XXXX |
XXXXXX XXX XXXX |
$XXX,XXX | |
| XXXXXXXX | XXX XX, XXXX |
XXXXXXX XXX XXXX |
|
| XXX XX, XXXX |
XXXXXX XXX XXXX |
$XXX,XXX |
| XXXXXXXX XXXX | XXX XX, XXXX | $720,000 XXX XXXX |
| XXXXXXXX XXXXXX | XXX XX, XXXX | $739,900 XXX XXXX |
| XXXXXXXX XXXXXXX | XXX XX, XXXX | XXX XXXX |
| XXXXXXXX XXXXXX | XXX XX, XXXX | $849,900 XXX XXXX |

St Joseph Catholic Elementary School
Elementary: CatholicSmith Public School
Elementary: PublicLakeview Public School
Elementary: PublicCentral Public School
Elementary: PublicOur Lady of Fatima Catholic Elementary School
Elementary: CatholicSt. Gabriel Catholic Elementary School
Elementary: CatholicSouth Lincoln High School
Secondary: PublicBeamsville District Secondary School
Secondary: PublicGrimsby Secondary School
Secondary: PublicOrchard Park Secondary School
Secondary: PublicBlessed Trinity Catholic Secondary School
Secondary: CatholicCardinal Newman Catholic Secondary School
Secondary: Catholic

