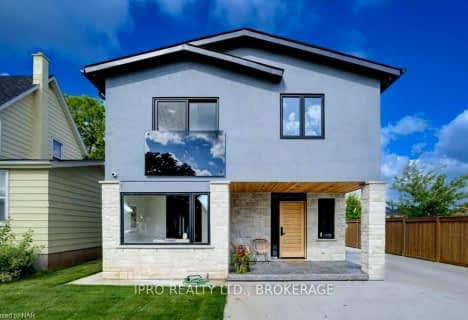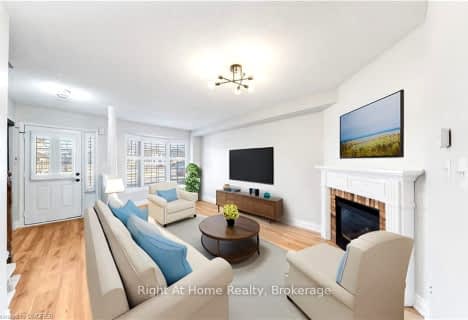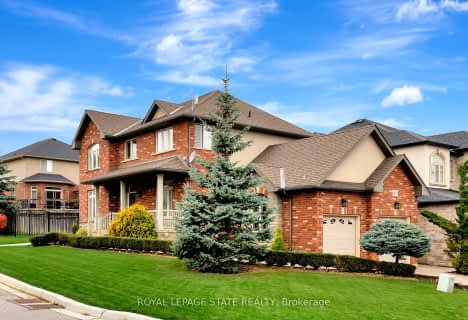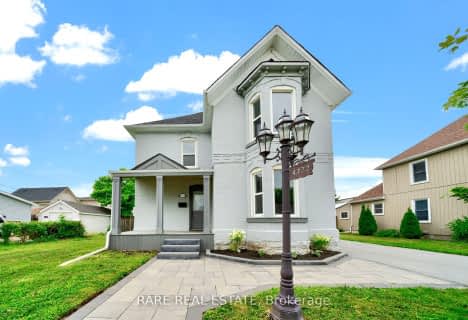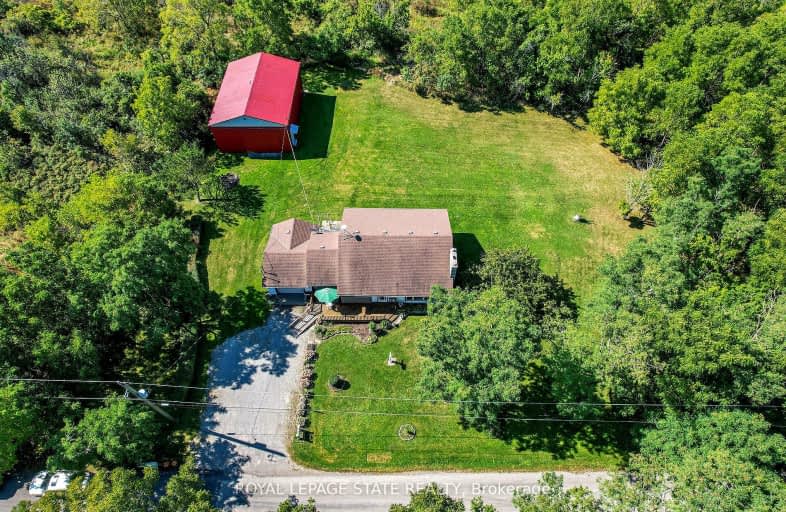
Car-Dependent
- Almost all errands require a car.
Somewhat Bikeable
- Most errands require a car.

Park Public School
Elementary: PublicGrand Avenue Public School
Elementary: PublicJacob Beam Public School
Elementary: PublicSt John Catholic Elementary School
Elementary: CatholicSenator Gibson
Elementary: PublicSt Mark Catholic Elementary School
Elementary: CatholicSouth Lincoln High School
Secondary: PublicBeamsville District Secondary School
Secondary: PublicGrimsby Secondary School
Secondary: PublicE L Crossley Secondary School
Secondary: PublicOrchard Park Secondary School
Secondary: PublicBlessed Trinity Catholic Secondary School
Secondary: Catholic-
Kinsmen Park
Frost Rd, Beamsville ON 3.66km -
Grimsby Off-Leash Dog Park
Grimsby ON 3.94km -
Nelles Beach Park
Grimsby ON 4.45km
-
RBC Royal Bank
1282 Hwy No, Stoney Creek ON L8E 5K3 12.12km -
RBC Royal Bank
1346 S Service Rd, Stoney Creek ON L8E 5C5 12.64km -
BMO Bank of Montreal
328 Arvin Ave, Stoney Creek ON L8E 2M4 18.65km
- 4 bath
- 3 bed
- 2000 sqft
4070 Stadelbauer Drive, Lincoln, Ontario • L0R 1B7 • 982 - Beamsville
- 4 bath
- 3 bed
- 1500 sqft
4073 Thomas Street, Lincoln, Ontario • L3J 0S5 • 982 - Beamsville
- 3 bath
- 4 bed
- 2500 sqft
310 Main Street East, Grimsby, Ontario • L3M 0L3 • 541 - Grimsby West


