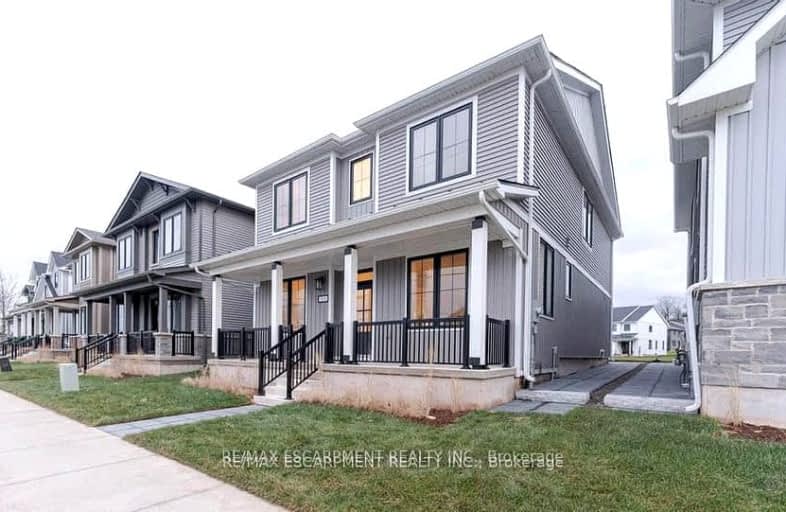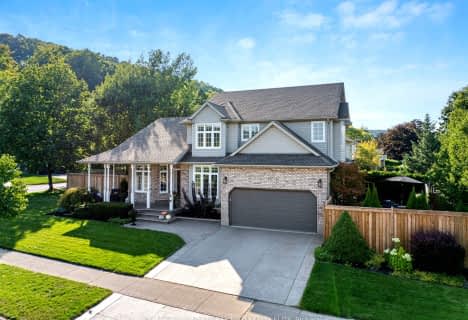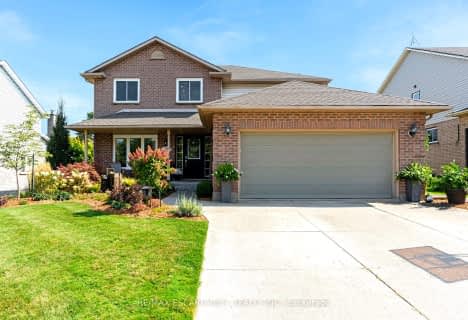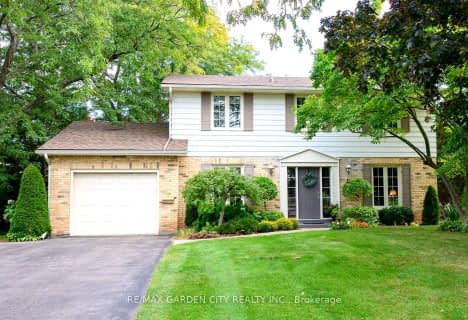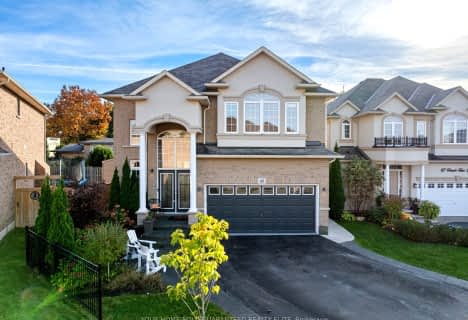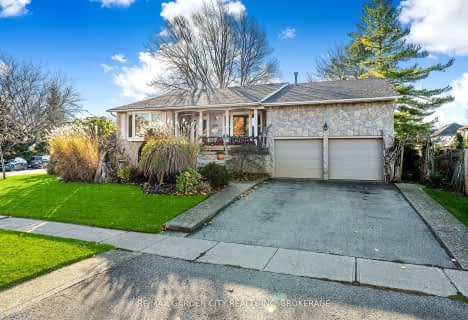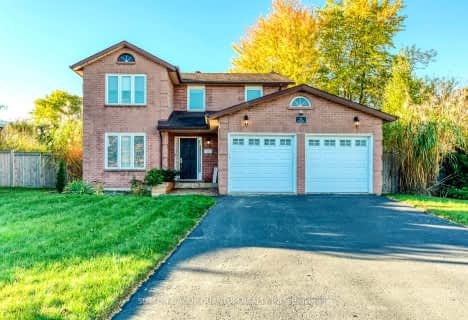Somewhat Walkable
- Some errands can be accomplished on foot.
Somewhat Bikeable
- Most errands require a car.

Park Public School
Elementary: PublicGrand Avenue Public School
Elementary: PublicJacob Beam Public School
Elementary: PublicSt Joseph Catholic Elementary School
Elementary: CatholicNelles Public School
Elementary: PublicSt John Catholic Elementary School
Elementary: CatholicSouth Lincoln High School
Secondary: PublicBeamsville District Secondary School
Secondary: PublicGrimsby Secondary School
Secondary: PublicOrchard Park Secondary School
Secondary: PublicBlessed Trinity Catholic Secondary School
Secondary: CatholicCardinal Newman Catholic Secondary School
Secondary: Catholic-
Habaneros Pub & Grill
5391 King Street, Beamsville, ON L0R 1B3 2.27km -
Station 1 Coffeehouse
28 Main Street E, Grimsby, ON L3M 1M9 3.39km -
Oggi Bistro
16 Ontario Street, Grimsby, ON L3M 3G8 3.42km
-
Tim Hortons
5005 Ontario Street, Beamsville, ON L0R 1B4 3.33km -
McDonald's
4748 Ontario Street, Beamsville, ON L0R 1B3 3.36km -
Station 1 Coffeehouse
28 Main Street E, Grimsby, ON L3M 1M9 3.39km
-
GoodLife Fitness
2425 Barton St E, Hamilton, ON L8E 2W7 20.58km -
Orangetheory Fitness East Gate Square
75 Centennial Parkway North, Hamilton, ON L8E 2P2 20.49km -
World Gym
370 Ontario Street, St. Catharines, ON L2R 5L8 20.72km
-
Shoppers Drug Mart
42 Saint Andrews Avenue, Unit 1, Grimsby, ON L3M 3S2 4.17km -
Costco Pharmacy
1330 S Service Road, Hamilton, ON L8E 5C5 10.35km -
Shoppers Drug Mart
140 Highway 8, Unit 1 & 2, Stoney Creek, ON L8G 1C2 18.86km
-
Bench Kitchen
270 Main Street E, Grimsby, ON L3M 1P8 0.56km -
Hd Pizza
297 Lake Street, Grimsby, ON L3M 4M8 1.06km -
Pizza Di Nonna
297 Lake St, Grimsby, ON L3M 4W6 1.06km
-
Grimsby Square Shopping Centre
44 Livingston Avenue, Grimsby, ON L3M 1L1 4.31km -
Smart Centres Stoney Creek
510 Centennial Parkway North, Stoney Creek, ON L8E 0G2 20.39km -
Fourth Avenue West Shopping Centre
295 Fourth Ave, St. Catharines, ON L2S 0E7 20.18km
-
Real Canadian Superstore
361 S Service Road, Grimsby, ON L3M 4E8 6.25km -
Shoppers Drug Mart
42 Saint Andrews Avenue, Unit 1, Grimsby, ON L3M 3S2 4.17km -
Littlefoot Farm Quality Meat
4107 Quarry Road, Beamsville, ON L0R 6.04km
-
LCBO
1149 Barton Street E, Hamilton, ON L8H 2V2 24.99km -
The Beer Store
396 Elizabeth St, Burlington, ON L7R 2L6 27.3km -
Liquor Control Board of Ontario
5111 New Street, Burlington, ON L7L 1V2 27.84km
-
Aldershot Air Conditioning and Heating
411 Bartlett Avenue, Grimsby, ON L3M 2N5 1.04km -
Pioneer Energy
62 Main Street, Grimsby, ON L3M 3.23km -
Esso
4725 Ontario Street, Lincoln, ON L0R 1B3 3.46km
-
Starlite Drive In Theatre
59 Green Mountain Road E, Stoney Creek, ON L8J 2W3 19.51km -
Cineplex Cinemas Hamilton Mountain
795 Paramount Dr, Hamilton, ON L8J 0B4 23.57km -
Landmark Cinemas
221 Glendale Avenue, St Catharines, ON L2T 2K9 24.35km
-
Burlington Public Library
2331 New Street, Burlington, ON L7R 1J4 27.51km -
Burlington Public Libraries & Branches
676 Appleby Line, Burlington, ON L7L 5Y1 28.58km -
Oakville Public Library
1274 Rebecca Street, Oakville, ON L6L 1Z2 29.63km
-
St Peter's Hospital
88 Maplewood Avenue, Hamilton, ON L8M 1W9 26.62km -
Juravinski Hospital
711 Concession Street, Hamilton, ON L8V 5C2 27.12km -
Juravinski Cancer Centre
699 Concession Street, Hamilton, ON L8V 5C2 27.25km
-
Grimsby Beach Park
Beamsville ON 0.94km -
Grimsby Off-Leash Dog Park
Grimsby ON 1.83km -
Nelles Beach Park
Grimsby ON 2.4km
-
CIBC
62 Main St E, Grimsby ON L3M 1N2 3.21km -
TD Bank Financial Group
20 Main St E, Grimsby ON L3M 1M9 3.44km -
TD Bank Financial Group
3357 King St, Vineland ON L0R 2C0 11.09km
- 3 bath
- 4 bed
- 2000 sqft
24 Jeanette Avenue, Grimsby, Ontario • L3M 5P2 • 540 - Grimsby Beach
- 3 bath
- 4 bed
- 2000 sqft
38 Banburry Crescent, Grimsby, Ontario • L3M 4N8 • 540 - Grimsby Beach
