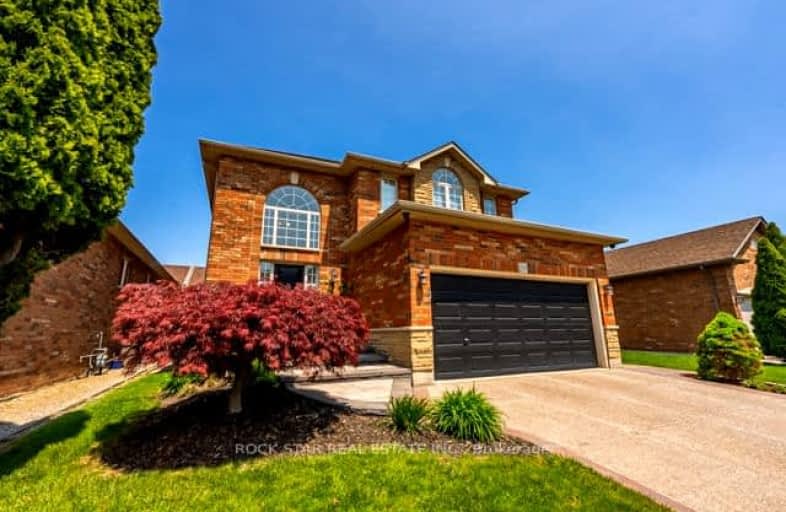
Car-Dependent
- Almost all errands require a car.
Bikeable
- Some errands can be accomplished on bike.

St Joseph Catholic Elementary School
Elementary: CatholicNelles Public School
Elementary: PublicSmith Public School
Elementary: PublicLakeview Public School
Elementary: PublicCentral Public School
Elementary: PublicOur Lady of Fatima Catholic Elementary School
Elementary: CatholicSouth Lincoln High School
Secondary: PublicBeamsville District Secondary School
Secondary: PublicGrimsby Secondary School
Secondary: PublicOrchard Park Secondary School
Secondary: PublicBlessed Trinity Catholic Secondary School
Secondary: CatholicCardinal Newman Catholic Secondary School
Secondary: Catholic-
Grimsby Dog Park
Grimsby ON 2.44km -
Murray Street Park
Murray St (Lakeside Drive), Grimsby ON 2.72km -
Grimsby Skate Park
Grimsby ON 2.73km
-
TD Bank Financial Group
20 Main St E, Grimsby ON L3M 1M9 2.72km -
Kupina Mortgage Team
42 Ontario St, Grimsby ON L3M 3H1 2.82km -
CIBC Cash Dispenser
5001 Greenlane Rd, Beamsville ON L3J 1M7 9.55km
- 2 bath
- 5 bed
- 3500 sqft
7 Robinson Street South, Grimsby, Ontario • L3M 3C5 • 542 - Grimsby East
- 4 bath
- 4 bed
- 2000 sqft
6 Tamarack Court, Grimsby, Ontario • L3M 5M2 • 542 - Grimsby East






