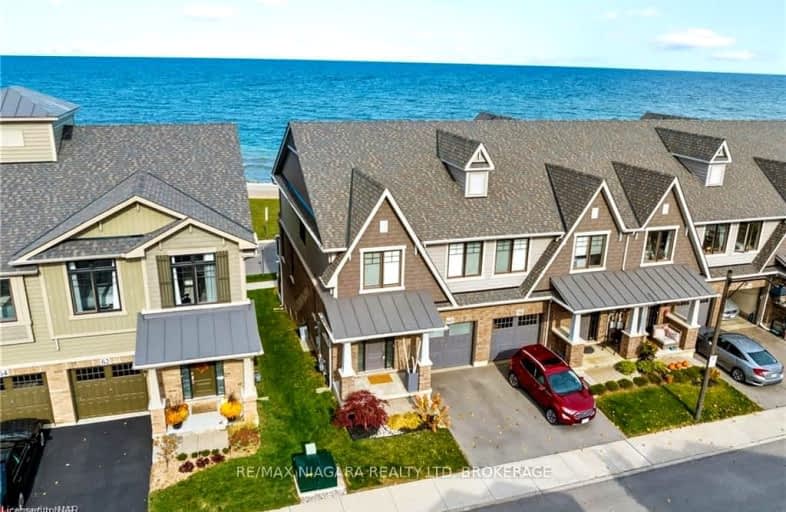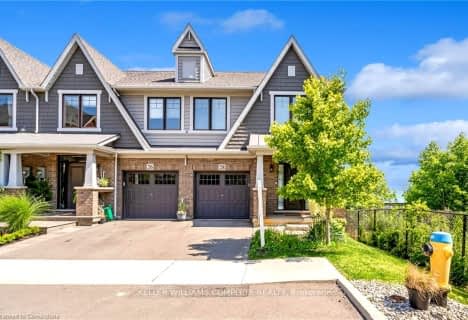Car-Dependent
- Most errands require a car.
Somewhat Bikeable
- Most errands require a car.

St Joseph Catholic Elementary School
Elementary: CatholicSmith Public School
Elementary: PublicLakeview Public School
Elementary: PublicCentral Public School
Elementary: PublicOur Lady of Fatima Catholic Elementary School
Elementary: CatholicSt. Gabriel Catholic Elementary School
Elementary: CatholicSouth Lincoln High School
Secondary: PublicBeamsville District Secondary School
Secondary: PublicGrimsby Secondary School
Secondary: PublicOrchard Park Secondary School
Secondary: PublicBlessed Trinity Catholic Secondary School
Secondary: CatholicCardinal Newman Catholic Secondary School
Secondary: Catholic-
Nelles Beach Park
Grimsby ON 4.99km -
Edgelake Park
Stoney Creek ON 10.99km -
Hilary Bald Community Park
Lincoln ON 11.37km
-
President's Choice Financial Pavilion and ATM
361 S Service Rd, Grimsby ON L3M 4E8 0.96km -
RBC Royal Bank
1346 S Service Rd, Stoney Creek ON L8E 5C5 4.04km -
Localcoin Bitcoin ATM - Hasty Market
297 Lake St, Grimsby ON L3M 4M8 6.49km
- 4 bath
- 3 bed
- 2500 sqft
28 Pierre Trudeau Lane, Grimsby, Ontario • L3M 0H3 • 540 - Grimsby Beach
- 4 bath
- 3 bed
- 2000 sqft
62 Waterview Lane, Grimsby, Ontario • L3M 0H2 • 540 - Grimsby Beach




