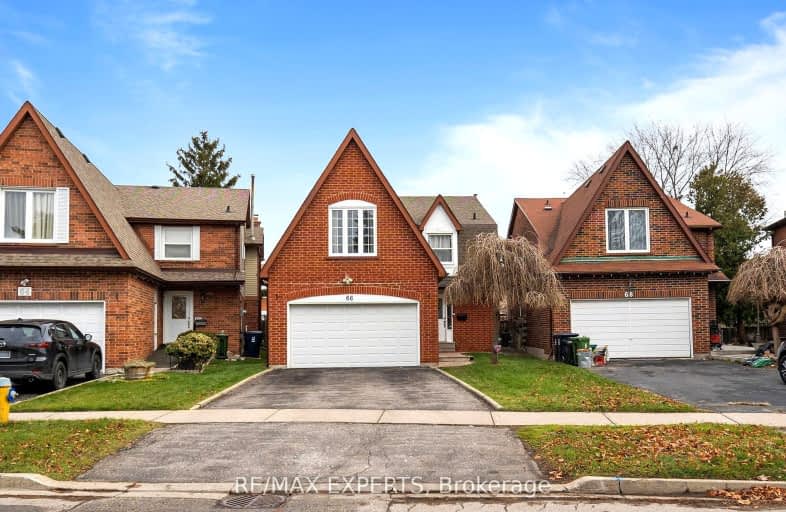Very Walkable
- Most errands can be accomplished on foot.
Good Transit
- Some errands can be accomplished by public transportation.
Bikeable
- Some errands can be accomplished on bike.

St Mother Teresa Catholic Elementary School
Elementary: CatholicSt Henry Catholic Catholic School
Elementary: CatholicSir Ernest MacMillan Senior Public School
Elementary: PublicSir Samuel B Steele Junior Public School
Elementary: PublicDavid Lewis Public School
Elementary: PublicTerry Fox Public School
Elementary: PublicPleasant View Junior High School
Secondary: PublicMsgr Fraser College (Midland North)
Secondary: CatholicL'Amoreaux Collegiate Institute
Secondary: PublicDr Norman Bethune Collegiate Institute
Secondary: PublicSir John A Macdonald Collegiate Institute
Secondary: PublicMary Ward Catholic Secondary School
Secondary: Catholic-
Steak Supreme
4033 Gordon Baker Road, Toronto, ON M1W 2P3 1.08km -
Menaggio Ristorante Grill & Wine Bar
7255 Warden Avenue, Markham, ON L6G 1B3 1.2km -
Bar Chiaki
3160 Steeles Avenue E, Unit 4, Markham, ON L3R 4G9 1.32km
-
Metro Square Cafe Restaurant
3636 Steeles E Avenue, Markham, ON L3R 1K9 0.23km -
Happy Fishman
3636 Steeles Avenue E, Suite 151-153, Markham, ON L3R 1K9 0.25km -
McDonald's
395 Bamburgh Circle, Scarborough, ON M1W 3G4 0.42km
-
Fitness Element
500 Esna Park Drive, Unit 6, Markham, ON L3R 1H5 0.64km -
Snap Fitness
7261 Victoria Park Avenue, Markham, ON L3R 2M7 1.12km -
Elite Fit
415 Hood Road, Unit 15, Markham, ON L3R 3W2 1.43km
-
Shoppers Drug Mart
7060 Warden Avenue, Markham, ON L3R 5Y2 0.48km -
Dom's Pharmacy
3630 Victoria Park Ave, North York, Toronto, ON M2H 3S2 1.42km -
Adv-Care Pharmacy
195 Riviera Drive, Unit 2, Markham, ON L3R 5J6 1.92km
-
Noodle Express
3636 Steeles Avenue E, Markham, ON L3R 1K9 0.16km -
New Fountain Fast Food
3636 Steeles Avenue E, Markham, ON L3R 1K9 0.17km -
Excellent Bbq House
3636 Steeles Avenue E, Markham, ON L3R 1K9 0.21km
-
Metro Square
3636 Steeles Avenue E, Markham, ON L3R 1K9 0.23km -
New Century Plaza
398 Ferrier Street, Markham, ON L3R 2Z5 0.37km -
Bamburgh Gardens
355 Bamburgh Circle, Scarborough, ON M1W 3Y1 0.49km
-
Foody Mart
355 Bamburgh Circle, Scarborough, ON M1W 3Y1 0.56km -
The Low Carb Grocery
170 Esna Park Dr, Unit 8, Markham, ON L3R 1E3 1.13km -
Heisei Mart
3160 Steeles Avenue E, Unit 11, Markham, ON L3R 4G9 1.31km
-
LCBO
2946 Finch Avenue E, Scarborough, ON M1W 2T4 2.59km -
LCBO
3075 Highway 7 E, Markham, ON L3R 5Y5 4.23km -
LCBO Markham
3991 Highway 7 E, Markham, ON L3R 5M6 4.38km
-
Petro-Canada
3700 Steeles Avenue E, Concord, ON L4K 2P7 0.32km -
Petro-Canada
3815 Victoria Park Ave, Toronto, ON M1W 3Y6 1.12km -
Don Valley North Toyota
3300 Steeles Avenue E, Markham, ON M2H 3S7 1.12km
-
Cineplex Cinemas Markham and VIP
179 Enterprise Boulevard, Suite 169, Markham, ON L6G 0E7 3.53km -
Cineplex Cinemas Fairview Mall
1800 Sheppard Avenue E, Unit Y007, North York, ON M2J 5A7 4.47km -
Woodside Square Cinemas
1571 Sandhurst Circle, Toronto, ON M1V 1V2 4.81km
-
Toronto Public Library
375 Bamburgh Cir, C107, Toronto, ON M1W 3Y1 0.53km -
Toronto Public Library Bridlewood Branch
2900 Warden Ave, Toronto, ON M1W 2.31km -
Markham Public Library - Milliken Mills Branch
7600 Kennedy Road, Markham, ON L3R 9S5 3.14km
-
The Scarborough Hospital
3030 Birchmount Road, Scarborough, ON M1W 3W3 2.33km -
Canadian Medicalert Foundation
2005 Sheppard Avenue E, North York, ON M2J 5B4 4.85km -
North York General Hospital
4001 Leslie Street, North York, ON M2K 1E1 6.05km
-
Highland Heights Park
30 Glendower Circt, Toronto ON 3.29km -
Atria Buildings Park
2235 Sheppard Ave E (Sheppard and Victoria Park), Toronto ON M2J 5B5 4.69km -
Bestview Park
Ontario 4.8km
-
HSBC of Canada
3636 Steeles Ave E (Ferrier), Markham ON L3R 1K9 0.23km -
TD Bank Financial Group
7080 Warden Ave, Markham ON L3R 5Y2 0.6km -
BMO Bank of Montreal
2851 John St (at Woodbine Ave.), Markham ON L3R 5R7 2.08km









