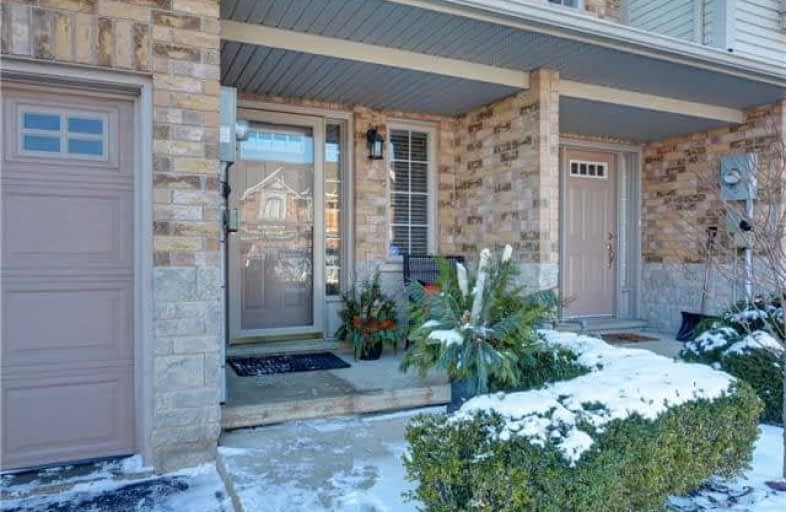Sold on Jan 25, 2018
Note: Property is not currently for sale or for rent.

-
Type: Att/Row/Twnhouse
-
Style: 2-Storey
-
Size: 1500 sqft
-
Lot Size: 20 x 130.16 Feet
-
Age: 6-15 years
-
Taxes: $3,290 per year
-
Days on Site: 7 Days
-
Added: Sep 07, 2019 (1 week on market)
-
Updated:
-
Last Checked: 2 months ago
-
MLS®#: X4023496
-
Listed By: Re/max realty enterprises inc., brokerage
Beautiful Freehold Townhome Offering 3 Bedrooms, 1.5 Bathrooms, Finished Basement, Parking For 2 Cars, Family Room With Hardwood Flooring, Beautiful Kitchen With Extended Dining Area, Massive Master Bedroom, Large 4-Piece Bathroom, 2 Generous Sized Bedrooms, Convenient Upper Level Laundry Single Car Garage And Nice Landscaping. Recent Updates Include Roof And Ac.
Extras
Inclusions: All Electric Light Fixtures, All Window Coverings, Over The Range Microwave, Fridge, Stove, Dishwasher, Washer And Dryer Exclusions: None
Property Details
Facts for 67 Magnolia Crescent, Grimsby
Status
Days on Market: 7
Last Status: Sold
Sold Date: Jan 25, 2018
Closed Date: Apr 30, 2018
Expiry Date: May 30, 2018
Sold Price: $442,500
Unavailable Date: Jan 25, 2018
Input Date: Jan 18, 2018
Property
Status: Sale
Property Type: Att/Row/Twnhouse
Style: 2-Storey
Size (sq ft): 1500
Age: 6-15
Area: Grimsby
Availability Date: 90 Days
Inside
Bedrooms: 3
Bathrooms: 2
Kitchens: 1
Rooms: 8
Den/Family Room: Yes
Air Conditioning: Central Air
Fireplace: No
Laundry Level: Upper
Washrooms: 2
Building
Basement: Finished
Basement 2: Full
Heat Type: Forced Air
Heat Source: Gas
Exterior: Brick
Water Supply: Municipal
Special Designation: Unknown
Other Structures: Garden Shed
Parking
Driveway: Private
Garage Spaces: 1
Garage Type: Attached
Covered Parking Spaces: 2
Total Parking Spaces: 3
Fees
Tax Year: 2017
Tax Legal Description: Plan 30M320 Pt Blk17 Rp 30R10991 Part 44
Taxes: $3,290
Highlights
Feature: Fenced Yard
Feature: School
Feature: School Bus Route
Land
Cross Street: Livingston And Magno
Municipality District: Grimsby
Fronting On: South
Pool: None
Sewer: Sewers
Lot Depth: 130.16 Feet
Lot Frontage: 20 Feet
Additional Media
- Virtual Tour: https://www.tourbuzz.net/938891?idx=1
Rooms
Room details for 67 Magnolia Crescent, Grimsby
| Type | Dimensions | Description |
|---|---|---|
| Family Main | 6.20 x 3.40 | Hardwood Floor |
| Kitchen Main | 3.90 x 2.40 | Breakfast Bar, Backsplash |
| Dining Main | 4.80 x 2.40 | |
| Master 2nd | 4.70 x 5.90 | |
| 2nd Br 2nd | 3.60 x 2.70 | |
| 2nd Br 2nd | 4.60 x 2.80 | |
| Laundry 2nd | 1.50 x 1.50 | |
| Rec Bsmt | 5.60 x 4.40 |
| XXXXXXXX | XXX XX, XXXX |
XXXX XXX XXXX |
$XXX,XXX |
| XXX XX, XXXX |
XXXXXX XXX XXXX |
$XXX,XXX |
| XXXXXXXX XXXX | XXX XX, XXXX | $442,500 XXX XXXX |
| XXXXXXXX XXXXXX | XXX XX, XXXX | $439,900 XXX XXXX |

St Joseph Catholic Elementary School
Elementary: CatholicNelles Public School
Elementary: PublicSmith Public School
Elementary: PublicLakeview Public School
Elementary: PublicCentral Public School
Elementary: PublicOur Lady of Fatima Catholic Elementary School
Elementary: CatholicSouth Lincoln High School
Secondary: PublicBeamsville District Secondary School
Secondary: PublicGrimsby Secondary School
Secondary: PublicOrchard Park Secondary School
Secondary: PublicBlessed Trinity Catholic Secondary School
Secondary: CatholicCardinal Newman Catholic Secondary School
Secondary: Catholic

