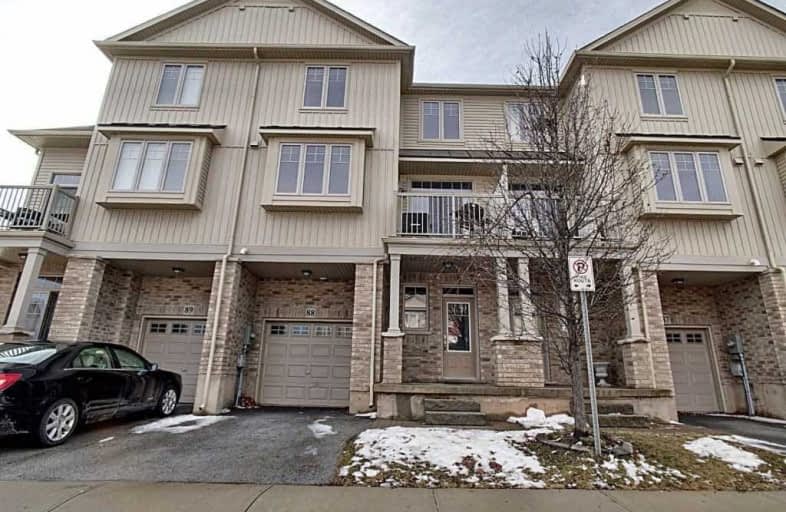Sold on Feb 16, 2020
Note: Property is not currently for sale or for rent.

-
Type: Att/Row/Twnhouse
-
Style: 3-Storey
-
Size: 1100 sqft
-
Lot Size: 21 x 43.22 Feet
-
Age: No Data
-
Taxes: $3,009 per year
-
Days on Site: 6 Days
-
Added: Feb 10, 2020 (6 days on market)
-
Updated:
-
Last Checked: 1 month ago
-
MLS®#: X4688988
-
Listed By: Purplebricks, brokerage
Shows Modern, Bright, And Fantastic Throughout! Gorgeous 3 Storey, 2 Bedroom Freehold Townhouse In Sought After Neighbourhood. Close To Schools, Quick Access To Qew, Close To Downtown And Tons Of Visitor Parking. Freshly Painted, Main Floor Front Den, Modern Light Fixtures, Granite Countertops, Stainless Kitchen Appliances Included, And Convenient Upper Level Laundry With Included Washer And Dryer. Just Move In And Enjoy!
Property Details
Facts for 88-6 Chestnut Drive, Grimsby
Status
Days on Market: 6
Last Status: Sold
Sold Date: Feb 16, 2020
Closed Date: Mar 27, 2020
Expiry Date: Jun 09, 2020
Sold Price: $449,000
Unavailable Date: Feb 16, 2020
Input Date: Feb 11, 2020
Property
Status: Sale
Property Type: Att/Row/Twnhouse
Style: 3-Storey
Size (sq ft): 1100
Area: Grimsby
Availability Date: Flex
Inside
Bedrooms: 2
Bathrooms: 2
Kitchens: 1
Rooms: 7
Den/Family Room: No
Air Conditioning: Central Air
Fireplace: No
Laundry Level: Upper
Central Vacuum: N
Washrooms: 2
Building
Basement: None
Heat Type: Forced Air
Heat Source: Gas
Exterior: Brick
Exterior: Vinyl Siding
Water Supply: Municipal
Special Designation: Unknown
Parking
Driveway: Private
Garage Spaces: 1
Garage Type: Built-In
Covered Parking Spaces: 1
Total Parking Spaces: 2
Fees
Tax Year: 2019
Tax Legal Description: Pt Block 29,Plan 30M392, Being Pts 41 & 131 30R138
Taxes: $3,009
Additional Mo Fees: 70
Land
Cross Street: Livingston To Chestn
Municipality District: Grimsby
Fronting On: South
Parcel of Tied Land: Y
Pool: None
Sewer: Sewers
Lot Depth: 43.22 Feet
Lot Frontage: 21 Feet
Acres: < .50
Rooms
Room details for 88-6 Chestnut Drive, Grimsby
| Type | Dimensions | Description |
|---|---|---|
| Den Main | 2.95 x 3.63 | |
| Dining 2nd | 2.49 x 3.84 | |
| Kitchen 2nd | 2.46 x 3.45 | |
| Living 2nd | 3.58 x 4.75 | |
| Master 3rd | 3.20 x 4.45 | |
| 2nd Br 3rd | 2.79 x 3.35 | |
| Laundry 3rd | 1.22 x 1.57 |
| XXXXXXXX | XXX XX, XXXX |
XXXX XXX XXXX |
$XXX,XXX |
| XXX XX, XXXX |
XXXXXX XXX XXXX |
$XXX,XXX |
| XXXXXXXX XXXX | XXX XX, XXXX | $449,000 XXX XXXX |
| XXXXXXXX XXXXXX | XXX XX, XXXX | $449,900 XXX XXXX |

St Joseph Catholic Elementary School
Elementary: CatholicNelles Public School
Elementary: PublicSmith Public School
Elementary: PublicLakeview Public School
Elementary: PublicCentral Public School
Elementary: PublicOur Lady of Fatima Catholic Elementary School
Elementary: CatholicSouth Lincoln High School
Secondary: PublicBeamsville District Secondary School
Secondary: PublicGrimsby Secondary School
Secondary: PublicOrchard Park Secondary School
Secondary: PublicBlessed Trinity Catholic Secondary School
Secondary: CatholicCardinal Newman Catholic Secondary School
Secondary: Catholic

