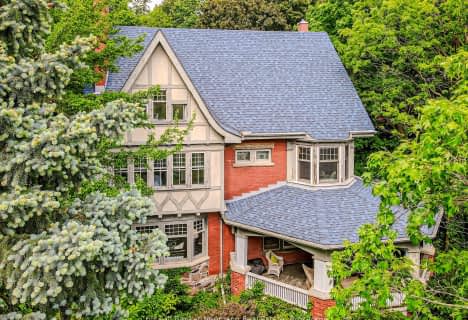Somewhat Walkable
- Some errands can be accomplished on foot.
Good Transit
- Some errands can be accomplished by public transportation.
Very Bikeable
- Most errands can be accomplished on bike.

Priory Park Public School
Elementary: PublicFred A Hamilton Public School
Elementary: PublicSt Michael Catholic School
Elementary: CatholicJean Little Public School
Elementary: PublicEcole Arbour Vista Public School
Elementary: PublicRickson Ridge Public School
Elementary: PublicDay School -Wellington Centre For ContEd
Secondary: PublicSt John Bosco Catholic School
Secondary: CatholicCollege Heights Secondary School
Secondary: PublicSt James Catholic School
Secondary: CatholicGuelph Collegiate and Vocational Institute
Secondary: PublicCentennial Collegiate and Vocational Institute
Secondary: Public-
Bar Mason Restaurant
50 Stone Road W, Guelph, ON N1G 0A9 0.34km -
Kolkata Club
35 Harvard Rd, Guelph, ON N1G 3A2 0.37km -
The Shakespeare Arms
35 Harvard Road, Guelph, ON N1G 3A2 0.45km
-
D Spot Desserts
35 Harvard Road, Unit 3, Guelph, ON N1G 3A2 0.34km -
The Bullring
107 Trent Lane, University of Guelph, Guelph, ON N1G 2W1 0.59km -
The Second Cup
369 Gordon Street, Guelph, ON N1G 1X8 1.06km
-
Zehrs
160 Kortright Road, Guelph, ON N1G 4W2 1.61km -
Royal City Pharmacy Ida
84 Gordon Street, Guelph, ON N1H 4H6 2.31km -
Pharmasave On Wyndham
45 Wyndham Street N, Guelph, ON N1H 4E4 2.95km
-
Ray's Chinese
12-35 Harvard Road, Guelph, ON N1G 3A2 0.31km -
World Pizza
35 Harvard Road, Guelph, ON N1G 3A2 0.36km -
Osmow's
35 Harvard Road, Unit 8, Guelph, ON N1G 3A2 0.36km
-
Stone Road Mall
435 Stone Road W, Guelph, ON N1G 2X6 1.69km -
Canadian Tire
127 Stone Road W, Guelph, ON N1G 5G4 0.86km -
Walmart
175 Stone Road W, Guelph, ON N1G 5L4 1.08km
-
Domenics No Frills
35 Harvard Road, Guelph, ON N1G 3A2 0.32km -
Metro
500 Edinburgh Road S, Guelph, ON N1G 4Z1 1.2km -
Rowe Farms - Guelph
1027 Gordon Street, Guelph, ON N1G 4X1 1.22km
-
LCBO
615 Scottsdale Drive, Guelph, ON N1G 3P4 2.11km -
Royal City Brewing
199 Victoria Road, Guelph, ON N1E 2.71km -
Downtown Kitchener Ribfest & Craft Beer Show
Victoria Park, Victoria Park, ON N2G 24.41km
-
ESSO
138 College Ave W, Guelph, ON N1G 1S4 1.66km -
Canadian Tire Gas+
615 Scottsdale Drive, Guelph, ON N1G 3P4 2.03km -
Jameson’s Auto Works
9 Smith Avenue, Guelph, ON N1E 5V4 2.48km
-
The Book Shelf
41 Quebec Street, Guelph, ON N1H 2T1 3.04km -
The Bookshelf Cinema
41 Quebec Street, 2nd Floor, Guelph, ON N1H 2T1 3.03km -
Mustang Drive In
5012 Jones Baseline, Eden Mills, ON N0B 1P0 6.05km
-
Guelph Public Library
100 Norfolk Street, Guelph, ON N1H 4J6 3.22km -
Idea Exchange
Hespeler, 5 Tannery Street E, Cambridge, ON N3C 2C1 12.95km -
Idea Exchange
50 Saginaw Parkway, Cambridge, ON N1T 1W2 16.31km
-
Guelph General Hospital
115 Delhi Street, Guelph, ON N1E 4J4 4.05km -
Edinburgh Clinic
492 Edinburgh Road S, Guelph, ON N1G 4Z1 1.32km -
Homewood Health Centre
150 Delhi Street, Guelph, ON N1E 6K9 4.35km
-
York Road Park
York Rd (Wellington), Guelph ON 2.01km -
Hanlon Creek Park
505 Kortright Rd W, Guelph ON 2.17km -
Silvercreek Park
Guelph ON 2.54km
-
RBC Royal Bank
987 Gordon St (at Kortright Rd W), Guelph ON N1G 4W3 1.02km -
Scotiabank
435 Stone Rd W, Guelph ON N1G 2X6 1.58km -
CIBC
4 Clair Rd E (Gordon st), Guelph ON N1L 0G9 4.01km
- 4 bath
- 6 bed
- 3500 sqft
42 Liverpool Street, Guelph, Ontario • N1H 2K9 • Exhibition Park




